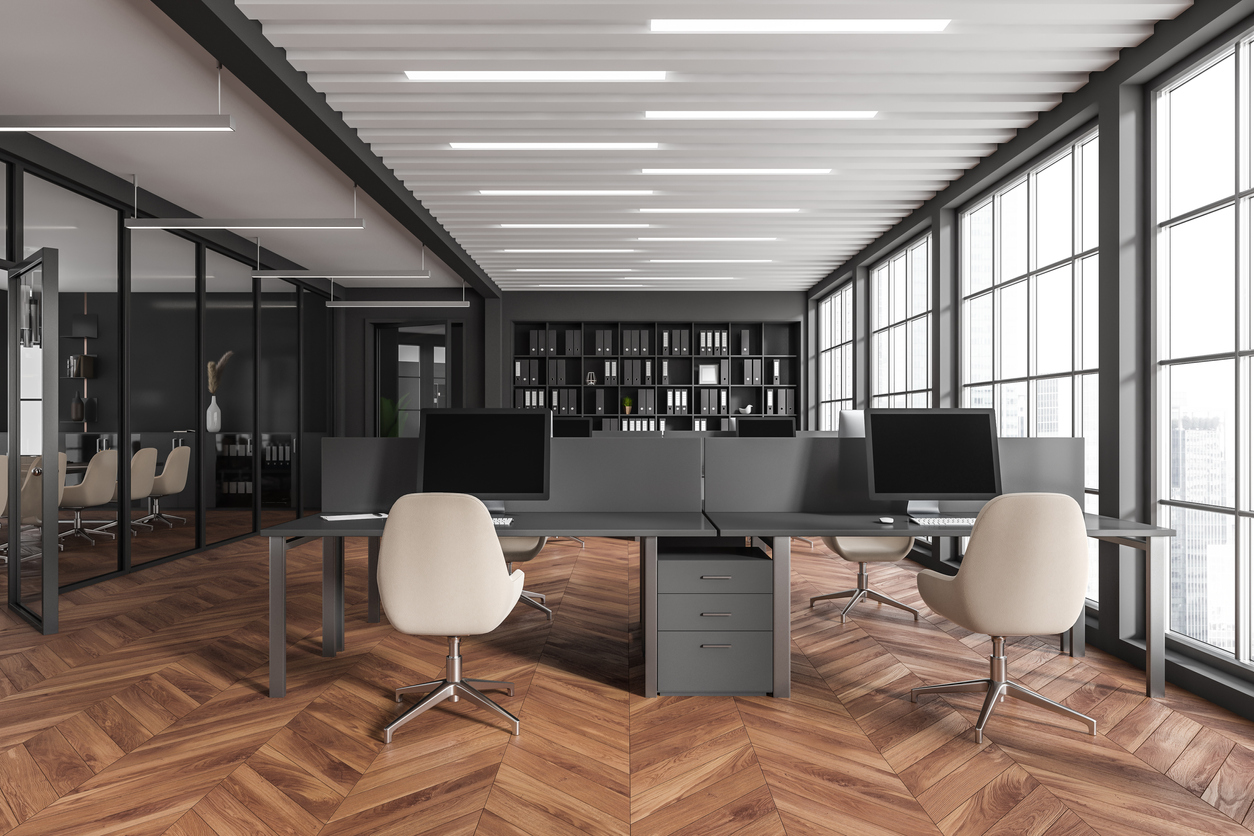Office Design and Build: A Comprehensive Guide
Introduction
Creating a functional and aesthetically pleasing office environment is essential for fostering productivity, enhancing employee well-being, and reflecting your company's brand identity. The process of designing and building an office space involves careful planning, collaboration with professionals, and attention to detail. This guide covers everything you need to know about office design and build projects, including the benefits, key considerations, and steps involved in transforming your workspace.
Benefits of a Well-Designed Office
-
Increased Productivity:
- A well-designed office layout can enhance workflow efficiency and boost employee productivity by providing comfortable and functional workspaces.
-
Improved Employee Well-Being:
- Thoughtful design elements, such as ergonomic furniture, natural lighting, and green spaces, contribute to employee health and well-being.
-
Enhanced Brand Image:
- Your office design reflects your company's brand identity and values. A visually appealing and cohesive design can leave a positive impression on clients and visitors.
-
Optimized Space Utilization:
- Efficient space planning ensures optimal use of available space, accommodating more employees and activities without compromising comfort.
-
Future-Proofing:
- Designing with flexibility in mind allows your office to adapt to future changes, such as growth or technological advancements.
Key Considerations for Office Design and Build
-
Budget:
- Establish a clear budget for your office design and build project. Consider all costs, including design fees, construction, furniture, and technology.
-
Space Planning:
- Analyze your space needs, taking into account the number of employees, types of workspaces required, meeting rooms, and common areas. Effective space planning ensures a balanced mix of private and collaborative areas.
-
Ergonomics:
- Prioritize ergonomic furniture and equipment to promote employee comfort and reduce the risk of workplace injuries. Adjustable desks, ergonomic chairs, and proper lighting are essential elements.
-
Technology Integration:
- Plan for the integration of technology, including IT infrastructure, audiovisual systems, and smart office solutions. Ensure that the design supports seamless connectivity and productivity.
-
Sustainability:
- Incorporate sustainable design practices by using eco-friendly materials, energy-efficient lighting, and waste reduction measures. Green certifications, such as LEED or BREEAM, can guide sustainable office design.
-
Aesthetics and Branding:
- Choose design elements that reflect your company's culture and brand identity. Colors, materials, and decor should align with your brand's values and create a cohesive look.
Steps Involved in Office Design and Build
-
Needs Assessment:
- Conduct a thorough assessment of your current office space and identify the needs and goals for the new design. Gather input from employees to understand their preferences and requirements.
-
Hiring Professionals:
- Engage a team of professionals, including architects, interior designers, and project managers, who specialize in office design and build projects. Their expertise ensures a smooth and successful transformation.
-
Concept Development:
- Work with your design team to develop a concept that aligns with your goals and budget. This phase includes creating mood boards, sketches, and preliminary layouts.
-
Space Planning and Layout:
- Finalize the office layout, including the arrangement of workstations, meeting rooms, breakout areas, and other functional spaces. Ensure efficient circulation and accessibility.
-
Design Development:
- Develop detailed design plans, including color schemes, materials, lighting, furniture, and finishes. Create 3D renderings or visualizations to preview the final design.
-
Approval and Permits:
- Obtain necessary approvals and permits from local authorities. Ensure compliance with building codes and regulations.
-
Construction and Fit-Out:
- Begin the construction and fit-out phase, following the detailed design plans. This includes structural changes, electrical and plumbing work, and installation of furniture and fixtures.
-
Technology Integration:
- Install IT infrastructure, audiovisual systems, and other technological components. Ensure that all systems are functional and integrated seamlessly into the design.
-
Finishing Touches:
- Add final touches, such as artwork, plants, and decorative elements, to complete the office space. Conduct a thorough inspection to ensure everything is in place.
-
Move-In and Setup:
- Coordinate the move-in process, including the setup of workstations and equipment. Provide employees with a smooth transition to the new office environment.
How Fraser Bond Can Assist
At Fraser Bond, we offer comprehensive office design and build services to transform your workspace into a functional and inspiring environment:
-
Consultation and Planning:
- Our team begins with a thorough consultation to understand your business needs, goals, and budget. We develop a detailed plan to optimize your office space.
-
Innovative Design:
- We create innovative and functional designs that reflect your brand identity and meet the needs of your employees. Our designs focus on maximizing space, improving aesthetics, and enhancing productivity.
-
Project Management:
- From start to finish, we manage every aspect of the design and build process, ensuring timely and cost-effective completion. Our project managers coordinate with contractors, suppliers, and other stakeholders to deliver a seamless experience.
-
Quality Assurance:
- We adhere to the highest standards of quality and safety, using premium materials and employing skilled professionals. Our attention to detail ensures a flawless finish.
-
Sustainability:
- Fraser Bond is committed to sustainable practices. We incorporate eco-friendly materials and energy-efficient solutions to create sustainable workspaces.
-
Aftercare and Support:
- Our service doesn’t end with the completion of the project. We provide ongoing support and maintenance to ensure your office remains in top condition.
Conclusion
A well-designed and efficiently built office space can significantly impact productivity, employee satisfaction, and your company's brand image. By considering key factors such as budget, space planning, ergonomics, and technology integration, you can create an office environment that supports your business goals. Fraser Bond is dedicated to providing expert guidance and comprehensive services to ensure your office design and build project is a success. Contact us today to start your office transformation journey and discover how we can create the perfect environment for your business.



