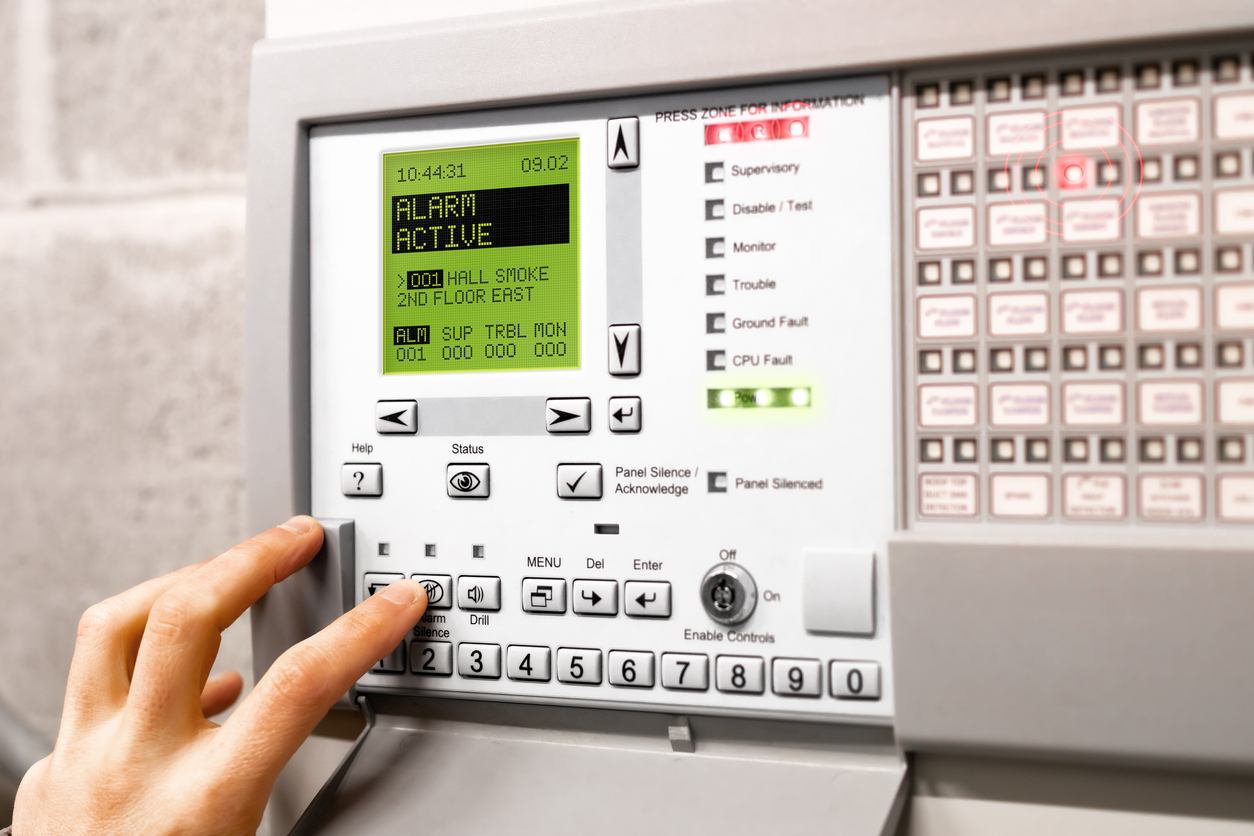Fire Alarm Requirements for a 3-Storey HMO (House in Multiple Occupation)
Introduction
Ensuring the safety of residents in a House in Multiple Occupation (HMO) is paramount, and fire safety is a critical component of this. In the UK, HMOs are subject to specific fire safety regulations to protect tenants in the event of a fire. This guide outlines the fire alarm requirements for a 3-storey HMO, helping landlords comply with legal standards and ensure the safety of their occupants.
Legal Framework
1. The Regulatory Reform (Fire Safety) Order 2005:
- Applies to all non-domestic premises and the common areas of HMOs.
- Requires landlords to carry out fire risk assessments and implement appropriate fire safety measures.
2. The Housing Act 2004:
- Governs the standards and management of HMOs.
- Requires adequate fire safety measures, including alarms and escape routes.
3. Local Authority Guidance:
- Local councils often have additional guidelines and requirements for fire safety in HMOs. It is essential to check with the local authority for specific regulations.
Fire Alarm System Requirements for a 3-Storey HMO
1. Fire Detection and Alarm System:
Grade and Category:
- Grade A: A system of interconnected detectors and alarm sounders, controlled and monitored by a central control panel.
- Category LD2: Detection in all circulation spaces that form part of the escape routes from the premises, plus rooms or areas that present a high risk of fire.
Components:
- Control Panel: Located in a communal area, easily accessible for maintenance and monitoring.
- Smoke Detectors: Installed in all circulation areas such as hallways and landings, and in high-risk rooms such as kitchens and living rooms.
- Heat Detectors: Installed in kitchens to avoid false alarms from cooking.
- Alarm Sounders: Located in communal areas and within each bedroom to ensure that the alarm is audible throughout the property.
2. Additional Fire Safety Measures:
Emergency Lighting:
- Required in communal areas, stairways, and escape routes to provide illumination in the event of a power failure.
Fire Doors:
- All rooms leading to the escape route should have fire-resistant doors (typically FD30, which provides 30 minutes of fire resistance).
Escape Routes:
- Clear and unobstructed escape routes must be maintained. Signage should be provided to indicate escape routes clearly.
Fire Extinguishers and Fire Blankets:
- Fire extinguishers should be provided on each floor, and a fire blanket should be available in the kitchen.
3. Maintenance and Testing:
Regular Inspections:
- Fire alarm systems should be inspected and tested regularly, in accordance with the manufacturer’s instructions and relevant British Standards (BS 5839-6:2019 for fire alarm systems in dwellings).
Record Keeping:
- Maintain records of all inspections, tests, and maintenance work. These records should be kept up-to-date and available for inspection by the local authority or fire services.
Annual Servicing:
- The fire alarm system should be serviced annually by a qualified engineer to ensure it is functioning correctly.
Example Fire Safety Setup for a 3-Storey HMO
Ground Floor:
- Control Panel: Located in the entrance hall.
- Smoke Detectors: Installed in the entrance hall, living room, and kitchen.
- Heat Detector: Installed in the kitchen.
- Alarm Sounders: Located in the entrance hall and living room.
First Floor:
- Smoke Detectors: Installed in the landing area.
- Alarm Sounders: Located in each bedroom and the landing area.
Second Floor:
- Smoke Detectors: Installed in the landing area.
- Alarm Sounders: Located in each bedroom and the landing area.
Emergency Lighting:
- Installed in all stairways, hallways, and escape routes.
Fire Doors:
- All bedroom doors and doors leading to the kitchen and living room should be fire-resistant (FD30).
Fire Extinguishers:
- One on each floor, located in the communal hallway or landing area.
Why Choose Fraser Bond?
Expert Advice:
- Our team provides expert advice on HMO regulations and fire safety requirements, ensuring compliance with all legal standards.
Comprehensive Services:
- From property management to legal assistance, we offer a full range of services to support landlords in maintaining safe and compliant HMOs.
In-Depth Knowledge:
- Our extensive knowledge of the UK property market and regulatory environment ensures you receive the best guidance and support.
Personalized Solutions:
- We offer bespoke solutions tailored to your specific needs and the requirements of your property.
Conclusion
Ensuring the fire safety of a 3-storey HMO is not only a legal requirement but also a crucial responsibility for landlords to protect their tenants. By understanding and implementing the necessary fire alarm systems and safety measures, you can provide a safe living environment and comply with regulatory standards. Fraser Bond is here to provide expert guidance and comprehensive services to help you manage your HMO effectively. Contact us today to learn more about how we can assist you.



