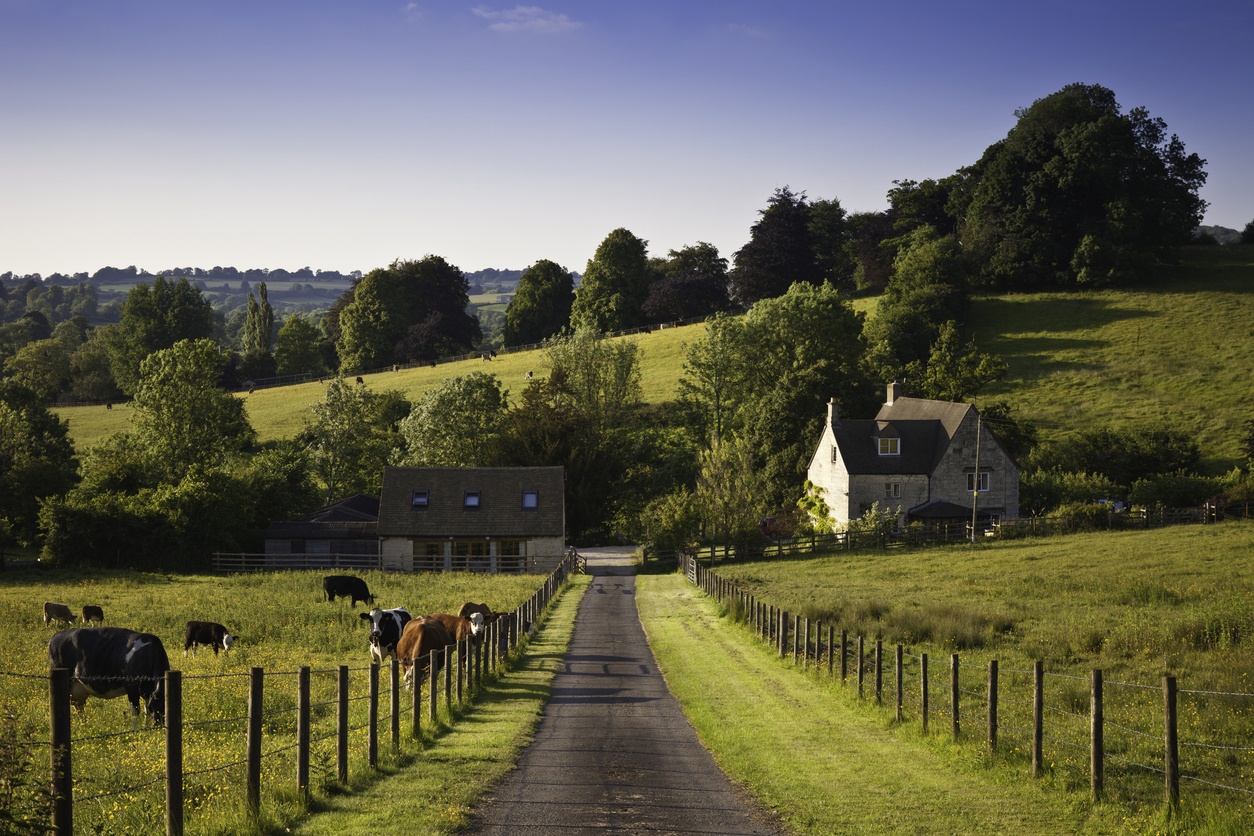Barn Conversions: A Guide to Planning, Designing, and Adding Value
Barn conversions have become a highly sought-after way to create unique, spacious homes that merge rustic charm with contemporary living. Converting a barn into a residential property offers a rare blend of historical character, privacy, and architectural interest, with high ceilings, large open spaces, and original wooden beams among the many appealing features. However, turning a barn into a home requires careful planning, design expertise, and an understanding of legal considerations.
The Appeal of Barn Conversions
Barn conversions offer more than just unique aesthetics—they provide a lifestyle opportunity. These properties are often set in scenic rural areas, offering expansive views and privacy. Key benefits of barn conversions include:
- Space and Layout Flexibility: Barns typically have large, open interiors, allowing homeowners to create flexible, open-plan living spaces.
- Historical Charm: Exposed beams, rustic wood, and stone walls provide an authentic, countryside charm that’s hard to replicate.
- Increased Property Value: A well-designed barn conversion can increase a property’s market value due to its desirable mix of rural charm and modern functionality.
- Sustainability: Re-purposing existing structures reduces the need for new construction materials, often leading to a smaller environmental footprint.
Key Considerations for a Successful Barn Conversion
1. Planning Permission and Legalities
Unlike standard renovations, barn conversions typically require detailed planning permissions and compliance with building regulations. Many barns are classified as agricultural buildings, which means they may be subject to special regulations. Here are the main points to consider:
- Change of Use: You’ll need approval to change the building’s use from agricultural to residential, which often involves meeting strict structural and safety codes.
- Permitted Development Rights: In the UK, some barn conversions are possible under permitted development rights, specifically under Class Q of the Town and Country Planning (General Permitted Development) Order. These rights allow agricultural buildings to be converted without a full planning application, though there are limitations on size, location, and intended use.
- Listed Buildings and Conservation Areas: If the barn is listed or in a conservation area, additional restrictions may apply, and planning permission may be more challenging to secure.
Fraser Bond can help navigate the legal requirements, ensuring that each step of your barn conversion meets local planning regulations and reduces the risk of project delays.
2. Structural Integrity and Design
Since barns were not originally intended for residential use, they may need significant structural reinforcement to meet modern housing standards. Common considerations include:
- Roof and Wall Reinforcement: Old barns may require extensive updates to support modern insulation, plumbing, and electrical systems.
- Insulation and Heating: Barns typically lack insulation and central heating, so it’s essential to install quality insulation to maintain energy efficiency and create a comfortable living space.
- Natural Light: While barns offer spacious interiors, they often have limited windows. Adding skylights, bi-fold doors, or large glass panels can enhance natural light while preserving the barn’s rustic aesthetic.
Fraser Bond’s design consultants can assist with planning these updates to ensure the property remains visually appealing while meeting all functional requirements.
3. Design Elements: Marrying Rustic Charm with Modern Comfort
Barn conversions provide an opportunity to blend historical charm with modern comforts, allowing for a range of interior design possibilities. Consider these ideas:
- Open-Plan Living: Open layouts retain the barn’s original character and allow for a seamless flow between kitchen, dining, and living areas.
- Preservation of Original Features: Retain features like exposed beams, brick, and stone to keep the barn’s rustic appeal.
- Contemporary Elements: Pair classic materials with modern design, like installing polished concrete floors, minimalistic light fixtures, or frameless glass doors.
- Eco-Friendly Upgrades: Consider sustainable options like solar panels, underfloor heating, and energy-efficient windows to increase the property’s eco-credentials.
4. Budgeting for a Barn Conversion
Barn conversions can be costly due to the extensive structural work, legal requirements, and design modifications. Costs can vary depending on location, size, and the extent of the renovation, but the average conversion can range from £300 to £400 per square foot. Here’s where to allocate your budget:
- Structural and Exterior Work: Includes roof and wall stabilization, insulation, and installation of windows.
- Interior Finishes: Flooring, fixtures, kitchen, and bathroom installations.
- Utilities and Services: Setting up plumbing, electrical wiring, heating systems, and waste management.
Fraser Bond offers property management services that can help ensure your conversion stays on budget while maintaining quality and compliance with building regulations.
How Fraser Bond Can Help with Your Barn Conversion
A successful barn conversion requires knowledge of planning permissions, architectural design, and project management. Fraser Bond’s expert consultants can guide you through the entire process, from securing the initial planning permissions to sourcing materials and overseeing construction. Here’s how Fraser Bond supports barn conversions:
- Planning and Permissions: Our experts handle all aspects of planning applications, ensuring compliance with local regulations and maximising permitted development opportunities.
- Design and Project Management: We work with architects and builders to bring your vision to life, while managing timelines and budgets to avoid common project pitfalls.
- Property Valuation and Market Insights: Fraser Bond provides market analysis, helping you understand the potential resale value and rental income from your barn conversion.
Conclusion
Barn conversions offer a rewarding opportunity to create a one-of-a-kind home that combines historic charm with modern luxury. However, the process requires careful planning, legal approvals, and a detailed budget. With Fraser Bond’s expertise in property management and real estate consultancy, we can make your barn conversion project smooth and successful, from the planning stages to the final finish. Reach out today to begin your journey toward a unique and stylish home that celebrates both history and modern living.



