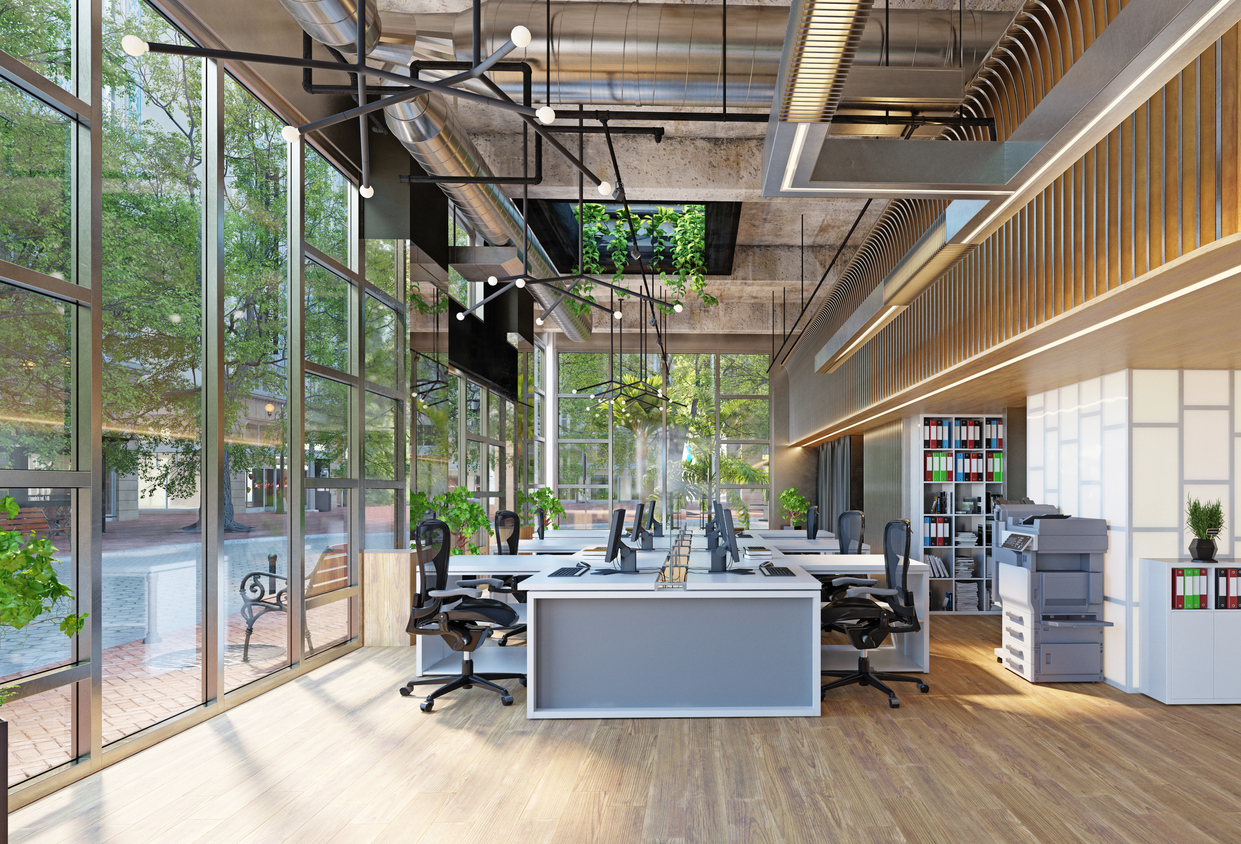Comprehensive Guide to Office Space Planning: Maximizing Efficiency and Productivity
Introduction
Effective office space planning is essential for creating a productive, comfortable, and efficient work environment. This guide provides an overview of the benefits of well-planned office spaces, key considerations in office space planning, and how Fraser Bond can assist you in designing and implementing an optimal office layout.
Benefits of Well-Planned Office Spaces
Increased Productivity
Optimized Workflow
- Efficient Layouts: Design spaces that enhance collaboration and communication.
- Task-Specific Areas: Create designated areas for focused work, meetings, and breaks.
Improved Employee Satisfaction
Comfortable Work Environment
- Ergonomic Design: Incorporate ergonomic furniture and equipment to reduce strain and increase comfort.
- Aesthetic Appeal: Use pleasing design elements and colors to create an inviting atmosphere.
Cost Efficiency
Effective Use of Space
- Space Utilization: Maximize the use of available space to avoid wastage and reduce costs.
- Scalability: Design flexible layouts that can adapt to changing business needs.
Enhanced Brand Image
Professional Appearance
- Consistent Branding: Reflect your company’s brand identity in the office design.
- Client Impressions: Create a professional environment that impresses clients and visitors.
Key Considerations in Office Space Planning
Space Assessment
Understanding Needs
- Current Space Utilization: Analyze how the current space is being used and identify areas for improvement.
- Future Growth: Consider future growth and expansion needs.
Office Layout
Designing Efficient Spaces
- Open vs. Private Spaces: Balance open-plan areas with private offices and meeting rooms.
- Flow and Accessibility: Ensure smooth flow and easy accessibility throughout the office.
Employee Needs
Prioritizing Comfort and Efficiency
- Ergonomics: Use ergonomic furniture to enhance comfort and productivity.
- Amenities: Provide essential amenities such as break areas, kitchens, and restrooms.
Technology Integration
Modern Office Requirements
- IT Infrastructure: Plan for adequate cabling, power outlets, and networking equipment.
- AV Systems: Incorporate audio-visual systems for meeting rooms and conference areas.
Compliance and Regulations
Legal Requirements
- Building Codes: Ensure compliance with local building codes and regulations.
- Health and Safety: Meet health and safety standards to protect employees and visitors.
Sustainability
Eco-Friendly Design
- Energy Efficiency: Use energy-efficient lighting, heating, and cooling systems.
- Sustainable Materials: Choose sustainable and environmentally friendly materials.
Office Space Planning Strategies
Open-Plan Layouts
Collaboration and Flexibility
- Collaboration Areas: Designate areas for team collaboration and brainstorming.
- Flexible Spaces: Use modular furniture and movable walls to create adaptable spaces.
Zoned Layouts
Task-Specific Areas
- Focus Zones: Create quiet zones for focused work.
- Meeting Areas: Design meeting rooms and informal meeting spaces.
Hybrid Layouts
Best of Both Worlds
- Combination of Open and Private: Balance open-plan areas with private offices and meeting rooms.
- Activity-Based Working: Implement activity-based working principles to cater to different work styles.
Space Utilization
Maximizing Efficiency
- Hot Desking: Implement hot desking to optimize space usage.
- Multi-Functional Spaces: Design multi-functional areas that can serve various purposes.
How Fraser Bond Can Assist You
Expert Guidance
Comprehensive Support
- Initial Consultation: Provide an initial consultation to understand your needs and goals.
- Space Assessment: Conduct a thorough assessment of your current space and utilization.
Design and Planning
Tailored Solutions
- Custom Designs: Create custom office designs that meet your functional and aesthetic needs.
- Space Optimization: Optimize the use of space to enhance productivity and employee well-being.
Project Management
Efficient Execution
- Coordination: Coordinate with contractors and suppliers to ensure timely and efficient execution.
- Quality Assurance: Monitor the quality of work to ensure it meets the highest standards.
Compliance and Regulations
Ensuring Adherence
- Regulatory Compliance: Ensure the office design complies with all relevant building codes and regulations.
- Health and Safety: Implement health and safety measures to protect employees and visitors.
Post-Completion Support
Ongoing Assistance
- Maintenance: Provide ongoing support for maintenance and any future modifications.
- Employee Feedback: Gather feedback from employees to continually improve the workspace.
Contact Fraser Bond to learn more about how we can assist you in planning and implementing an efficient office space.
Conclusion
Effective office space planning is crucial for creating a productive, comfortable, and efficient work environment. By considering factors such as space utilization, employee needs, technology integration, and compliance with regulations, you can design an office layout that meets your business goals and enhances employee satisfaction. Fraser Bond provides comprehensive support to help you design and implement an optimal office layout, ensuring a smooth and successful project. Contact us today to discuss your requirements and find out how we can assist you.
Explore Office Space Planning Services with Fraser Bond: Learn More



