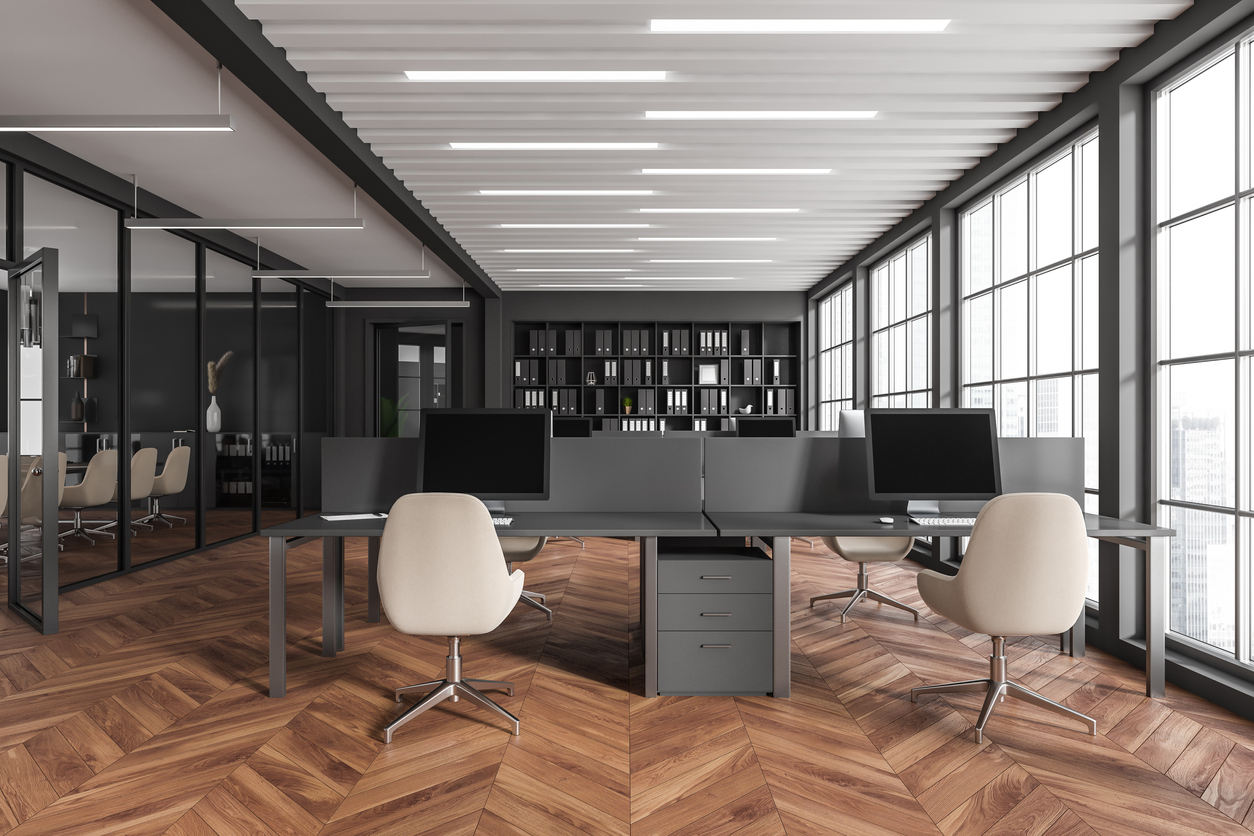



What is a Cat A Fit-Out? A Guide to Preparing Commercial Spaces
If you’ve been involved in commercial property development or leasing, you’ve likely heard the term Cat A fit-out. But what does it really mean, and how does it affect the usability of your office or retail space? This article explores everything you need to know about a Cat A fit-out, from what it includes to why it’s an important step in getting a commercial property ready for tenants. We’ll also explain how Fraser Bond can help guide you through the fit-out process, ensuring your property is market-ready.
A Category A (Cat A) fit-out refers to the basic finish of a commercial property, leaving it ready for potential tenants to apply their own interior design touches. It’s the first stage in making a building functional but does not include tenant-specific customisations.
Cat A fit-outs typically include:
Essentially, a Cat A fit-out turns a new build or refurbished commercial property into a blank canvas, ready for tenants to complete with their own Category B (Cat B) fit-out.
A Cat A fit-out is all about creating a usable, flexible space for future tenants. Here’s what’s typically involved:
Mechanical and Electrical Installations: The building’s essential systems, such as HVAC (heating, ventilation, air conditioning), power supply, and lighting are installed and functional.
Basic Floor and Ceiling Finishes: The space will have raised access flooring, which allows flexibility for future installations, and suspended ceilings to accommodate lighting, HVAC, and other systems.
Fire Safety Systems: Fire alarms, sprinklers, and emergency lighting will be installed as part of building regulations.
Plumbing and Bathrooms: Basic bathroom facilities are usually provided, though finishes are often left minimal, such as plain tiling and standard fixtures.
This level of fit-out ensures that the property complies with regulations and provides a functional space for tenants to adapt according to their specific needs.
While a Cat A fit-out provides the basics, a Category B (Cat B) fit-out tailors the space to the needs of the tenant. Here’s a breakdown of the differences:
Cat A: The space is fitted with standard services, raised floors, suspended ceilings, and basic lighting, but is largely a blank canvas.
Cat B: This stage includes customisation for the tenant, such as partitioning, specialised lighting, furniture, branding, and other aesthetic finishes. It turns the functional Cat A space into a fully operational office or retail environment.
The Cat A fit-out is ideal for landlords preparing a property for the leasing market, while the Cat B fit-out is what tenants typically complete to align the space with their operational needs.
Undertaking a Cat A fit-out comes with several advantages:
Flexibility for Tenants: The property remains flexible, allowing potential tenants to adapt the space to their requirements, making it more appealing to a wide range of businesses.
Compliance: Cat A fit-outs ensure that the building meets safety regulations and standards, reducing risk for both landlords and tenants.
Marketability: A completed Cat A fit-out increases the property’s marketability, as potential tenants can visualise how they might customise the space.
Cost Efficiency for Landlords: For landlords, a Cat A fit-out provides a cost-effective way to prepare a property for lease, without over-investing in tenant-specific customisations.
Fraser Bond offers expert consultancy and project management services to help landlords and investors navigate the fit-out process, ensuring that properties are ready for the leasing market. Our services include:
Project Management: We oversee the entire Cat A fit-out process, liaising with contractors, ensuring compliance with building regulations, and keeping the project on budget.
Property Consultation: Our team can help assess what level of fit-out is required to make your property as appealing as possible to potential tenants.
Tenant Assistance: If you’re a tenant looking to take over a Cat A-finished space, Fraser Bond can also help coordinate your Cat B fit-out, ensuring a seamless transition.
In the competitive London commercial property market, having a property with a completed Cat A fit-out is essential for attracting tenants. By providing a functional, flexible space, landlords make it easier for businesses to envision how they will use the space and what their own design preferences could be. A professionally managed Cat A fit-out also ensures that all building regulations are met, reducing risk and increasing the property's value.
A Cat A fit-out is an essential step in preparing a commercial property for lease, providing a flexible and functional space for tenants to customise. Whether you are a landlord looking to market your property or a tenant preparing to take over a space, a well-executed fit-out will increase the appeal and usability of the property.
Fraser Bond offers comprehensive support throughout the fit-out process, ensuring that your commercial space is ready for the market, compliant with regulations, and designed for maximum tenant appeal.