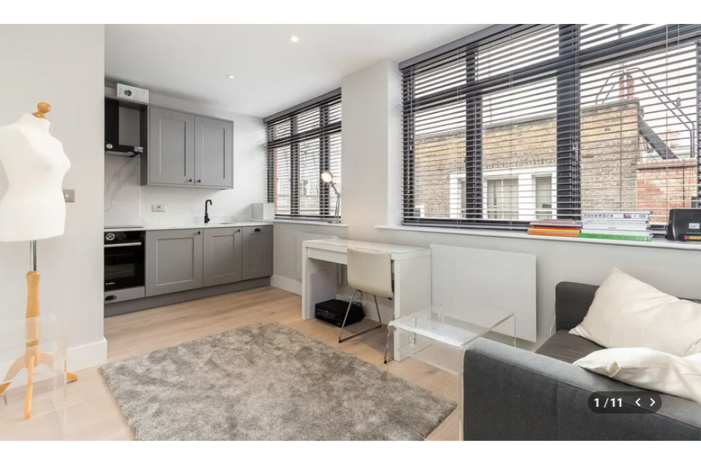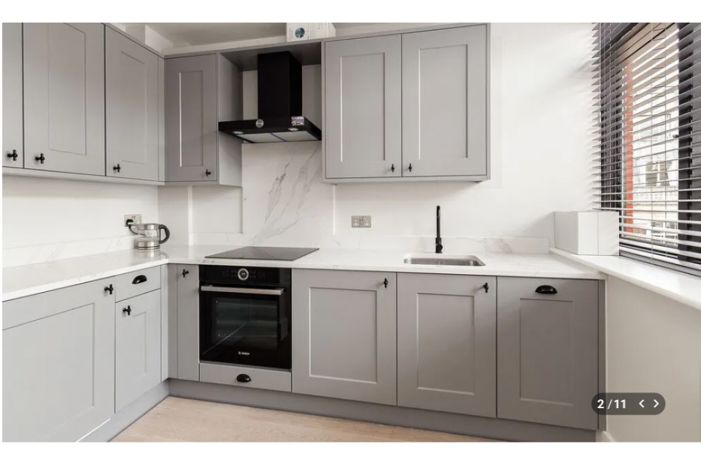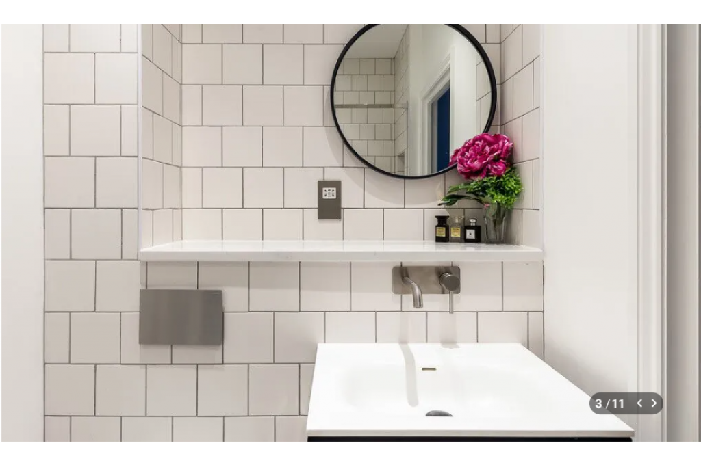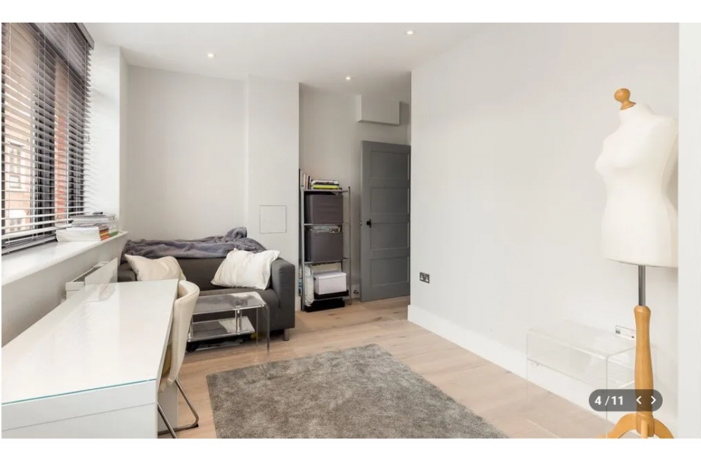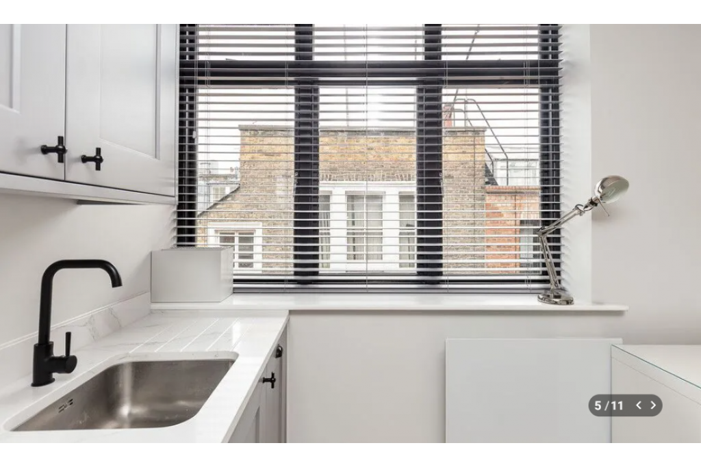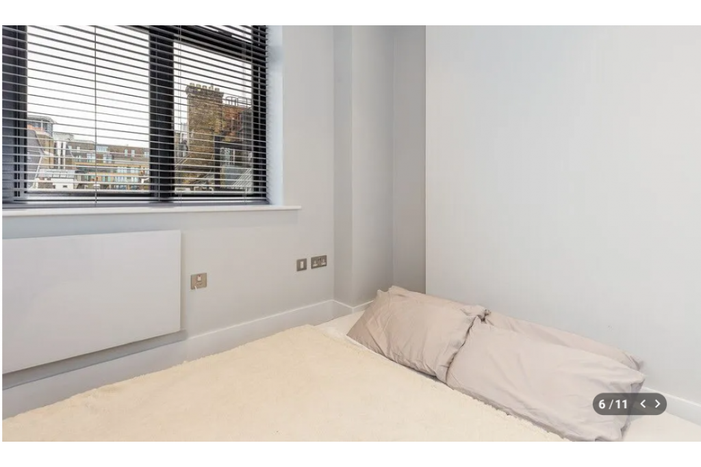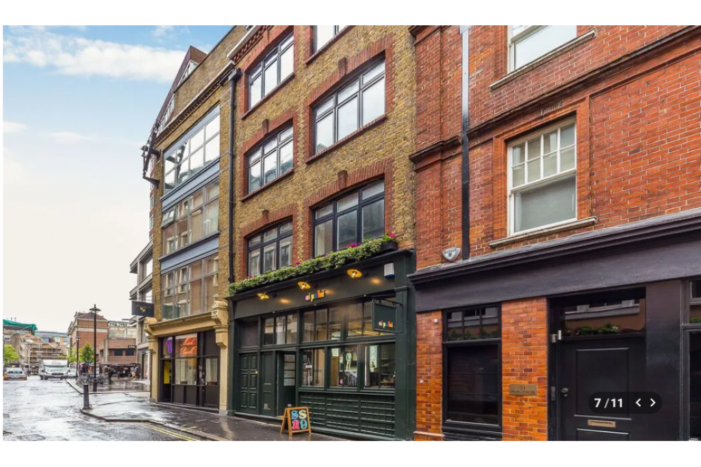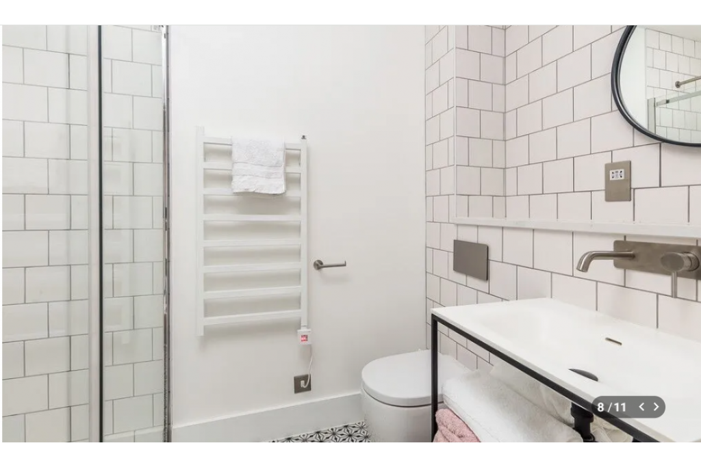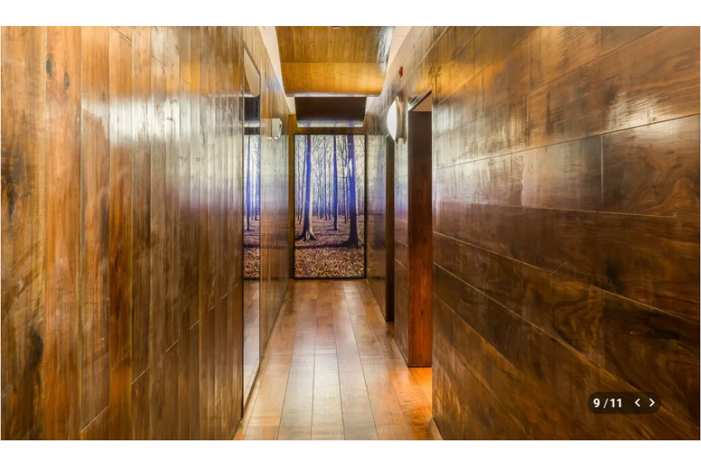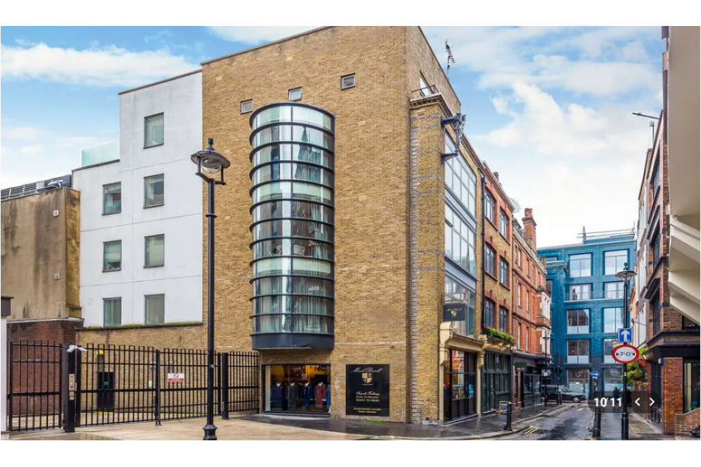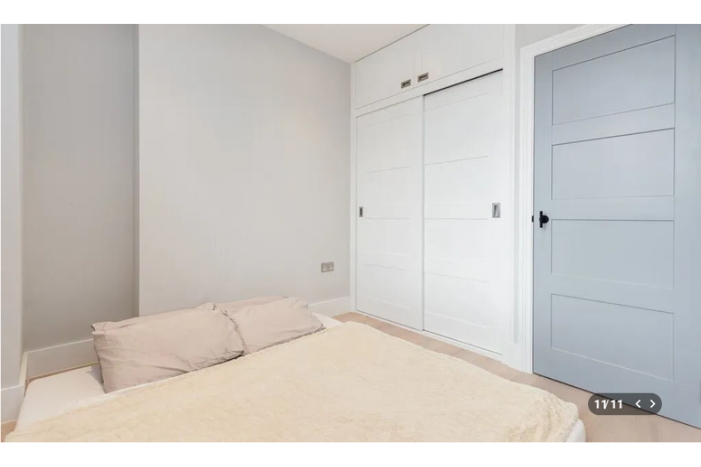Property Summary
- Bedroom: 1
- Bathrooms: 1
- Reception: 1
- Area Sq ft: 366 sq ft
Property Description
Marshall Street, Carnaby W1 – One Bedroom Apartment – £525 pw – Let AgreedThis ultra-modern one-bedroom apartment is ideally located moments from Carnaby Street, within a secure residential building. Positioned on the second floor with lift access, the apartment offers a contemporary living experience with a clean, minimalist design. The apartment features a light grey shaker kitchen complemented by a white marble-effect worktop, giving it a sleek, modern aesthetic.
The open-plan living area is at the front of the apartment, offering views onto Marshall Street, while the quiet double bedroom is tucked away at the rear, ensuring a peaceful sleeping environment. The bedroom also benefits from useful built-in storage. The stylish shower room is designed with square white wall tiles, accented by dark grouting, and a beautiful mosaic floor adds to the overall charm.
Key Features:
One bedroom
Shower room
Open plan kitchen/reception
Modern finish throughout
Wooden floors throughout
Bedroom located at the rear for quietness
Unfurnished
Lift access
24-hour security office nearby
Size: 366 sq ft
Price: £525 pw
Council Tax Band: E
Marshall Street sits at the heart of Carnaby, a neighbourhood known for its trendy shopping and vibrant lifestyle. The area offers quick access to some of London’s most iconic districts, including Soho, Covent Garden, and Mayfair, all of which are within walking distance. Kingly Court, a food lover’s paradise, is just around the corner.
For transport, Oxford Circus (Victoria, Bakerloo, and Central Lines), Piccadilly Circus (Bakerloo and Piccadilly Lines), and Tottenham Court Road (Elizabeth, Northern, and Central Lines) are all close by, offering excellent connectivity throughout London and beyond. Bus services also run along Oxford and Regent Streets, ensuring easy access across the city.
Lease Term: One to three years with a mutual six-month break clause
Deposit: As per standard rental requirements
For further details or to arrange a viewing, please contact FraserBond.





