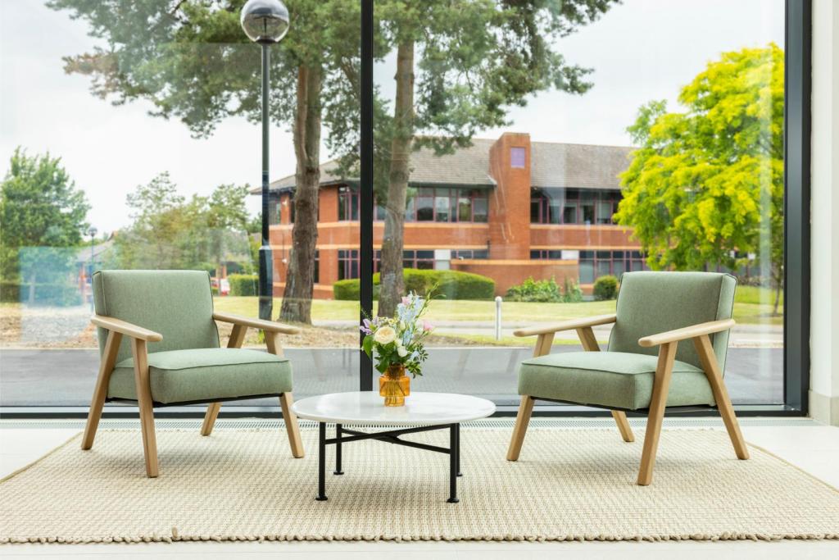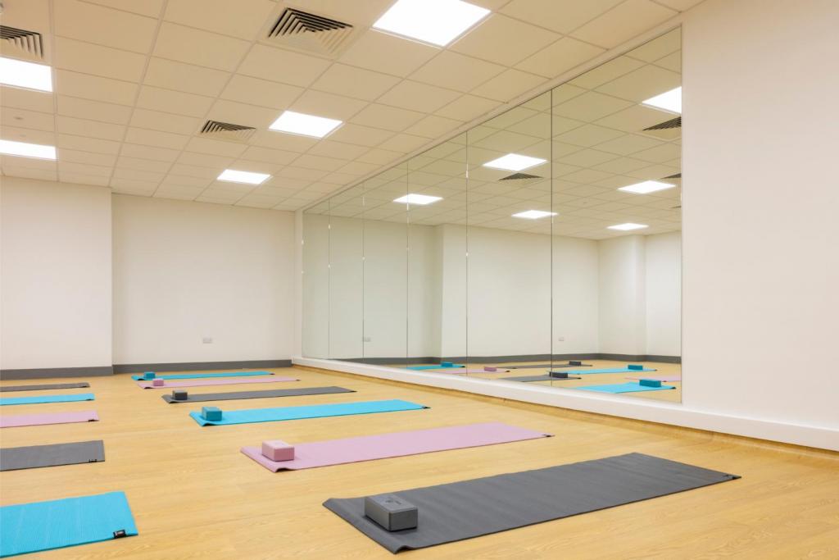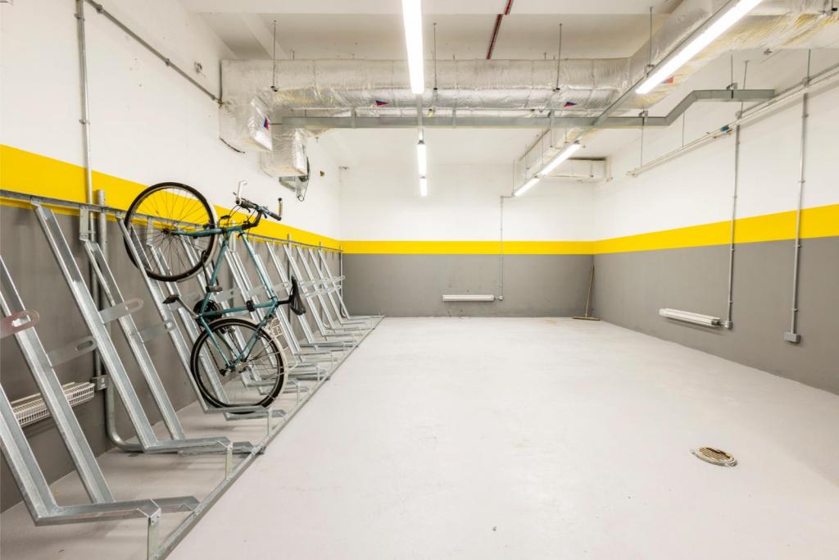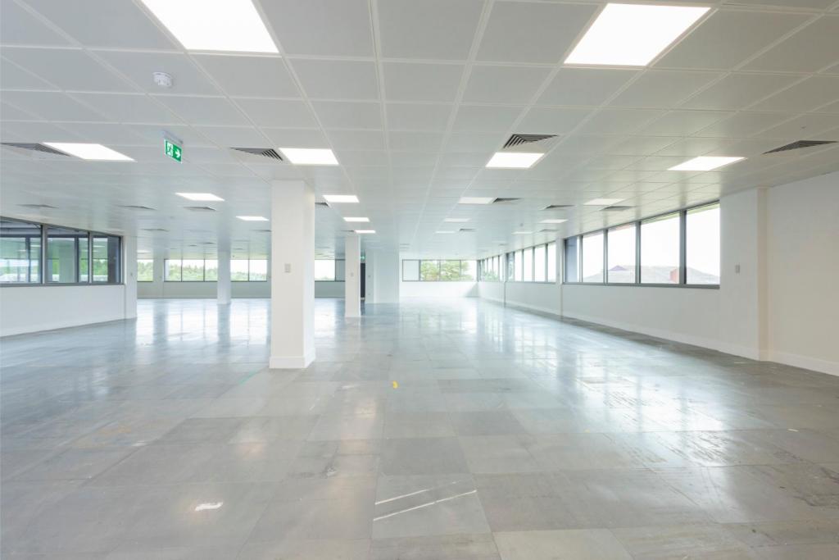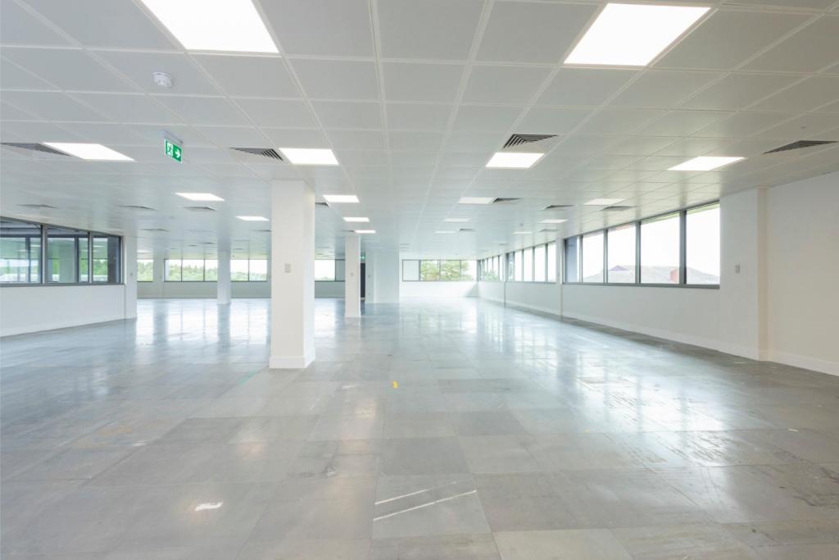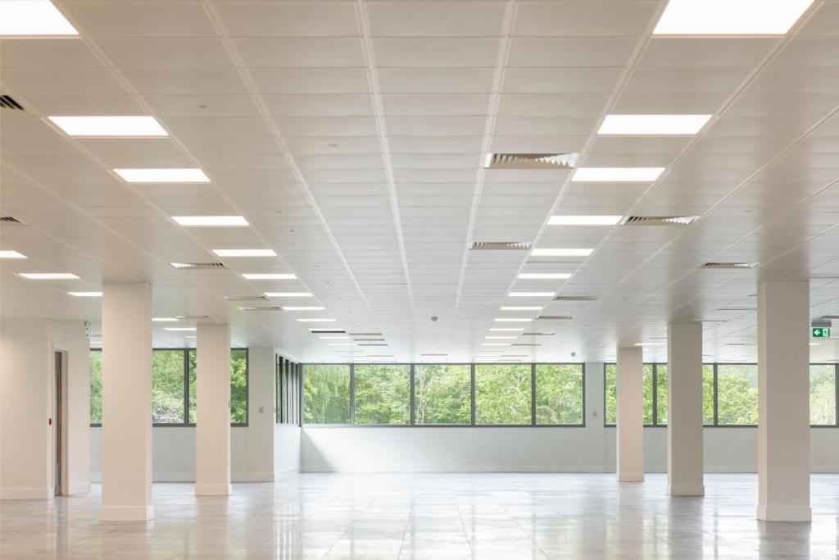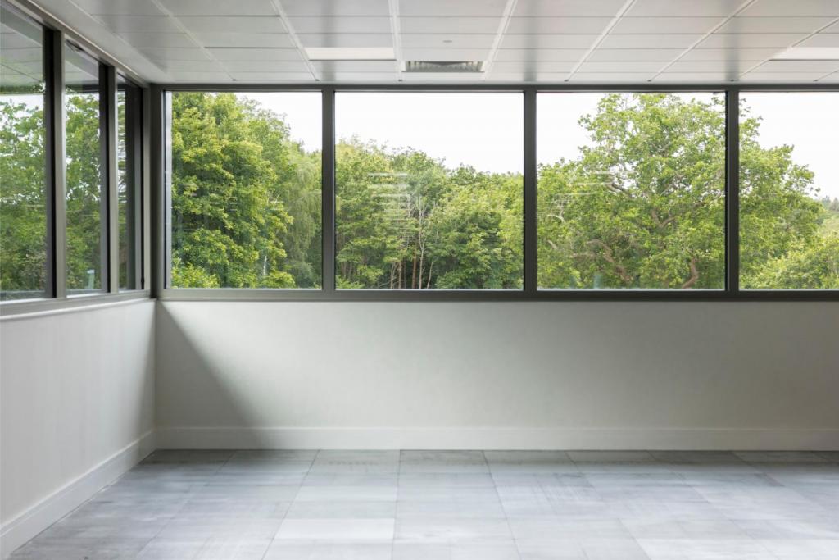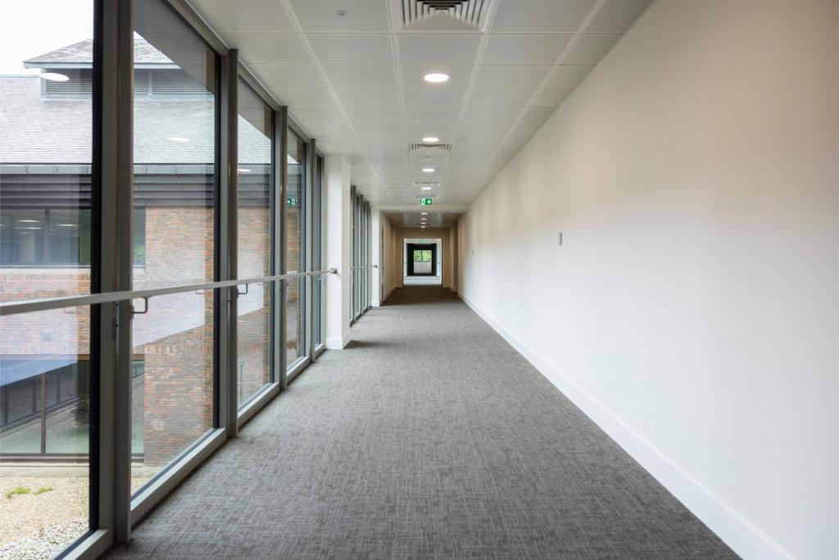Property Summary
- Area Sq ft: 5942 + sq ft
Property Description
High-Spec Office & Lab Space at The Priestley Building, Surrey Research ParkPositioned in the heart of one of the UK’s leading science and innovation hubs, The Priestley Building offers 36,328 sq ft of low-carbon, energy-efficient workspace. Set within the prestigious Surrey Research Park, this fully refurbished development is designed for ambitious businesses in technology, life sciences, health, and engineering. It provides flexible, lab-enabled floorplates over five levels and a comprehensive suite of wellness and sustainability features.
The building supports dynamic workstyles, offering a 2.75m floor-to-ceiling height, an EPC A rating, and a strong emphasis on renewable energy and electric-only heating and cooling systems. The surrounding 70 acres of landscaped grounds create a tranquil and productive setting, complete with fitness facilities, bicycle racks, and generous car parking.
With a vibrant town centre minutes away and excellent transport connectivity, The Priestley Building is ideal for established companies and scaling innovators alike.
Available Floorplates:
Level 1: 8,815 sq ft
Level 2: 5,942 sq ft
Level 3: 6,609 sq ft
Level 4: 7,255 sq ft
Level 5: 7,707 sq ft
Key Features:
EPC Rating: A
100% renewable electricity
Electric-only heating and cooling
438 car parking spaces
74 personal lockers
Showers and changing facilities
Bicycle racks
Location: Guildford, Surrey GU2
Type: Lab-enabled office building
Fully refurbished and ready for occupation
Price: Available on request.
Please contact Fraser Bond for full leasing information or to arrange a viewing.





