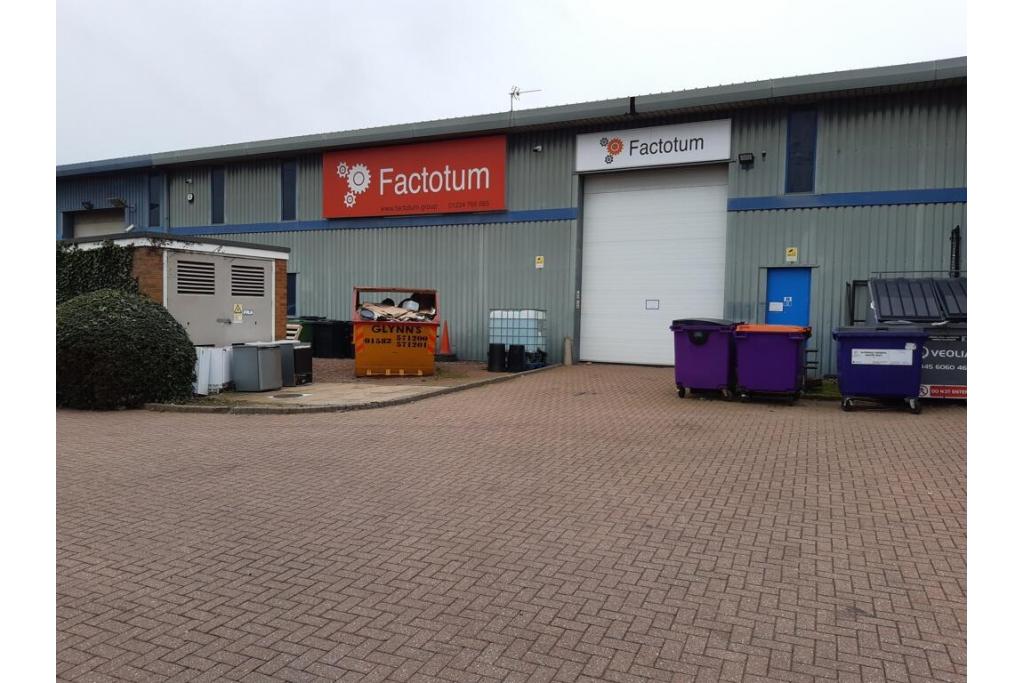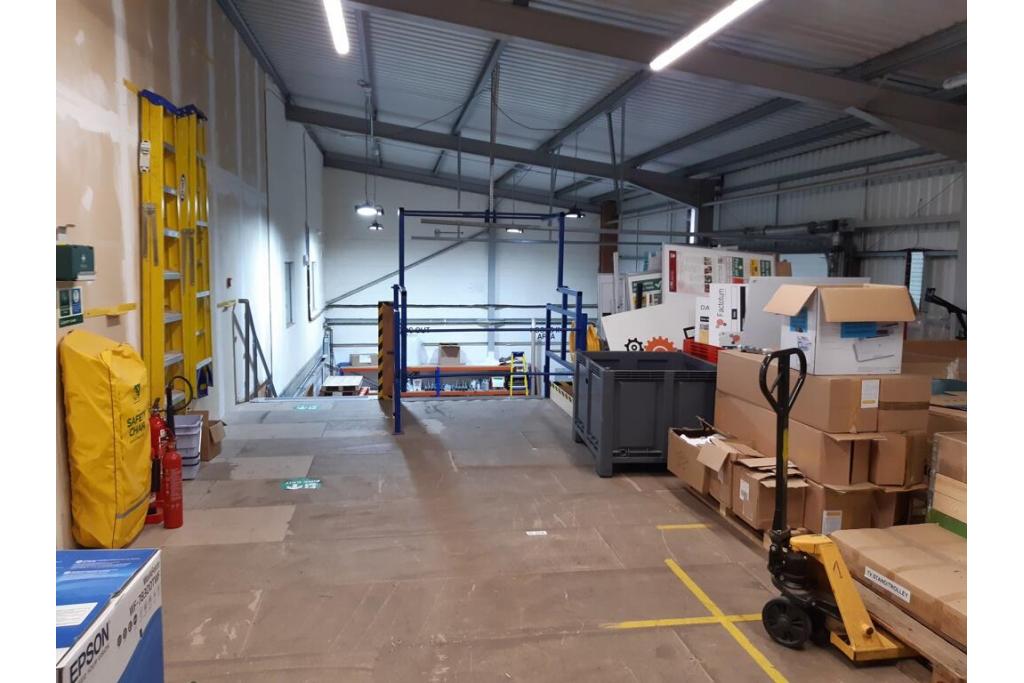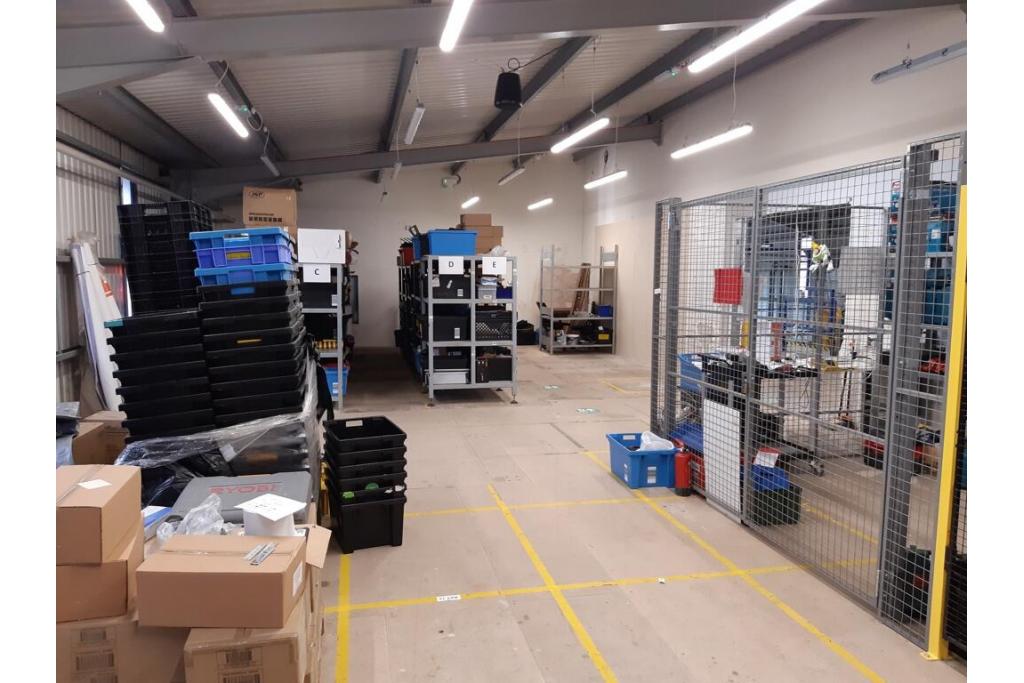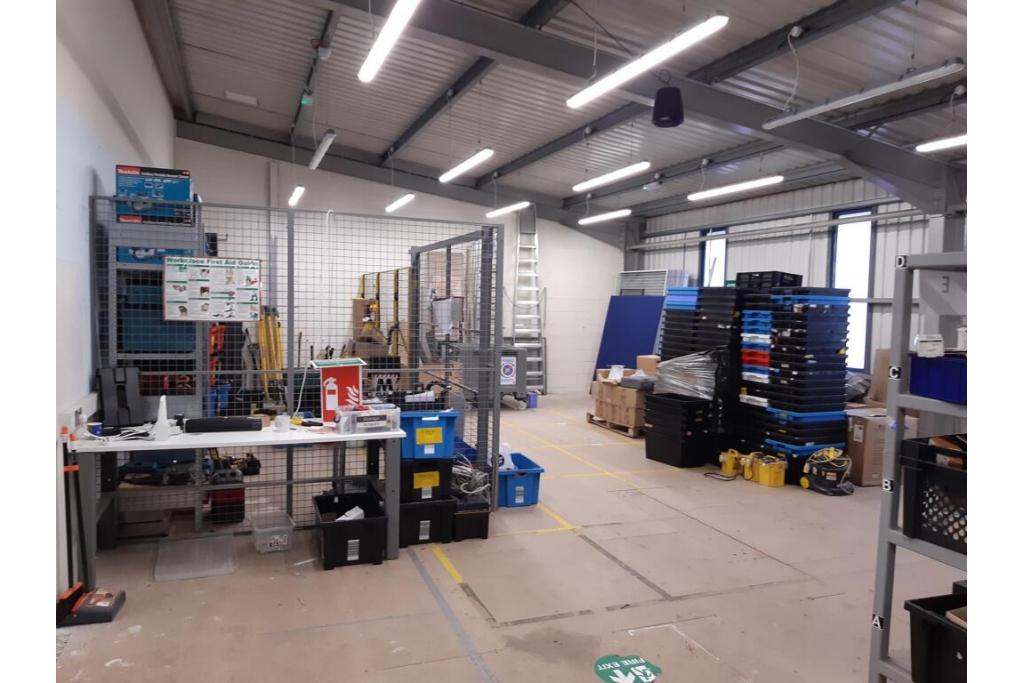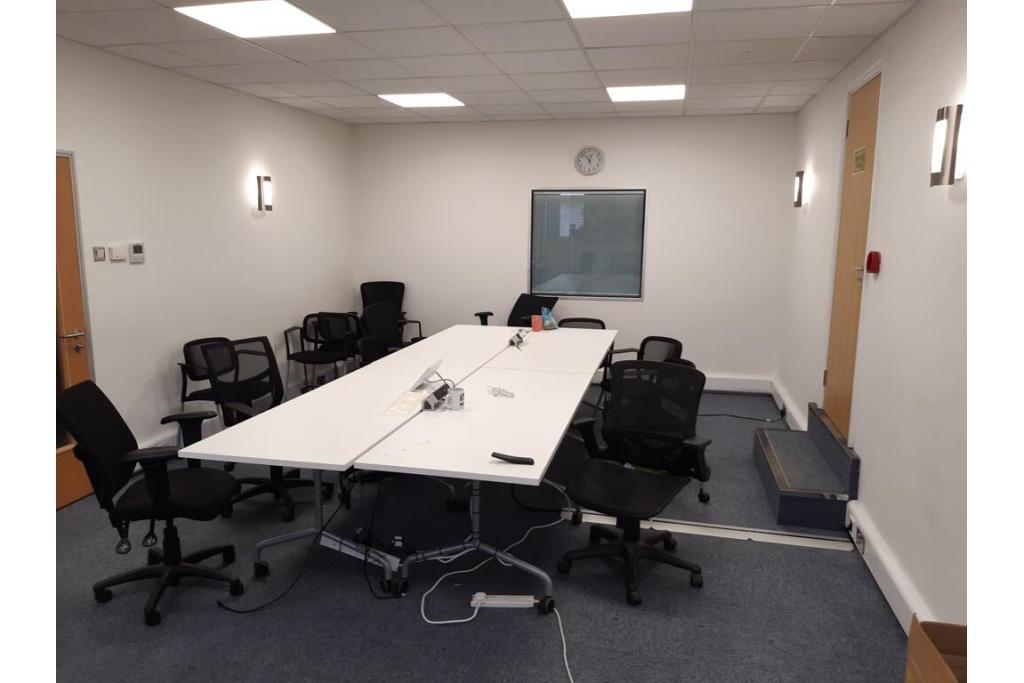Property Summary
- Area Sq ft: 6,429 sq ft
Property Description
Key featuresGround & First Floor
WC & Kitchen Facilities
Electric Loading Door
Allocated Parking
Modern Light Industrial/Warehouse Unit With Offices
C-59
Description
The premises comprise entrance lobby with ground and first floor office space. Storage/warehouse space to the ground floor, additional storage to the mezzanine area and loading via an electric roller shutter door.
The premises would best suit businesses that requires space for storage and distribution or light manufacturing.
Externally there are allocated parking spaces, and the unit is highly visible to passing traffic on the A421.





