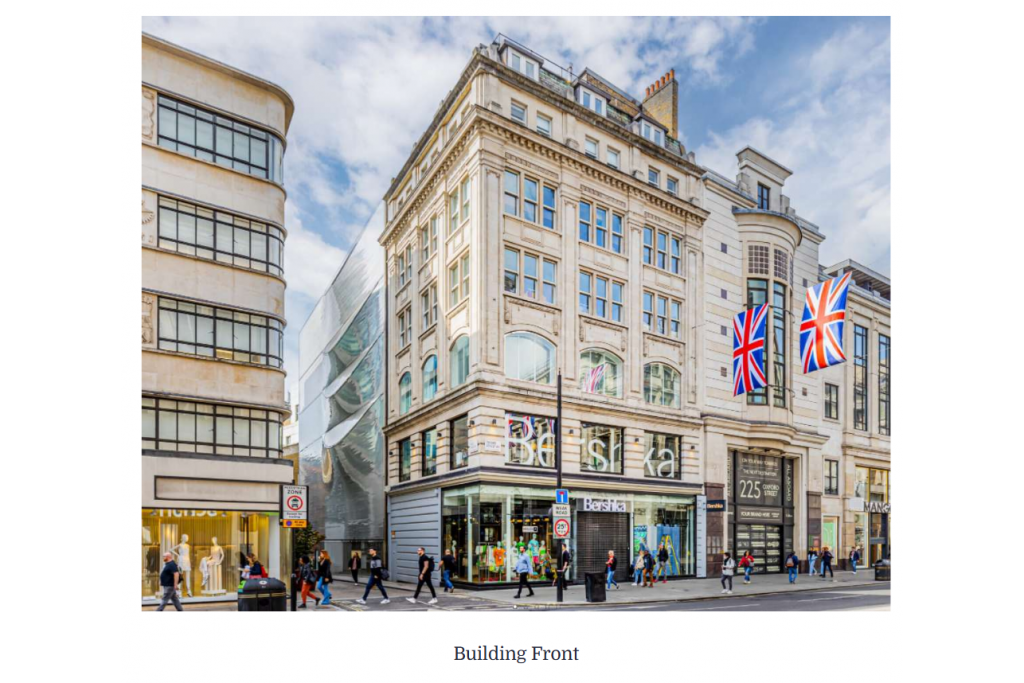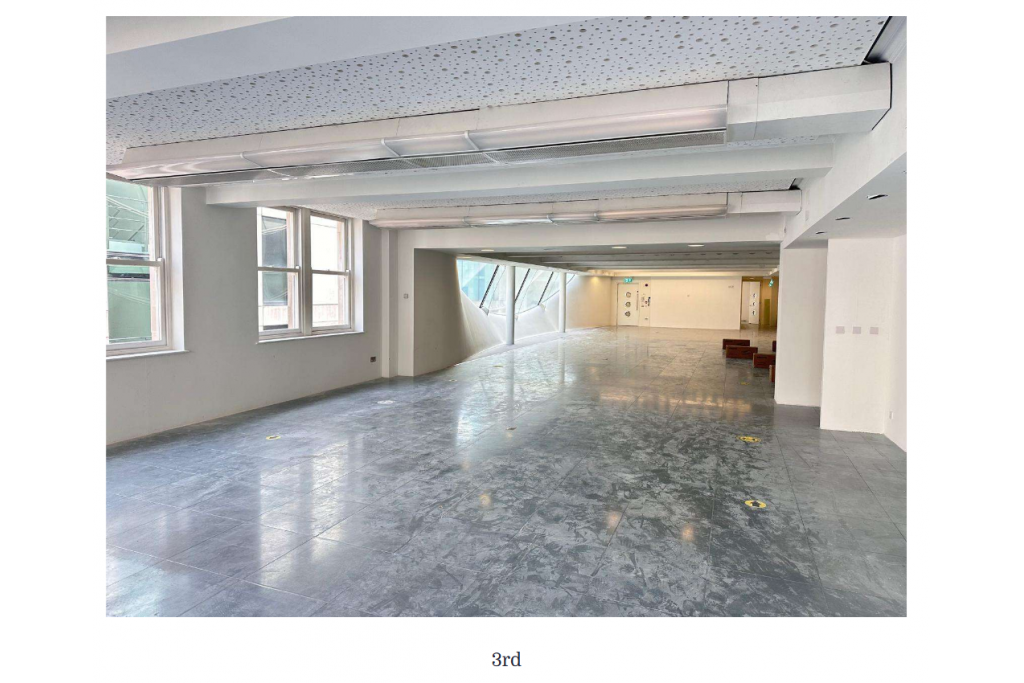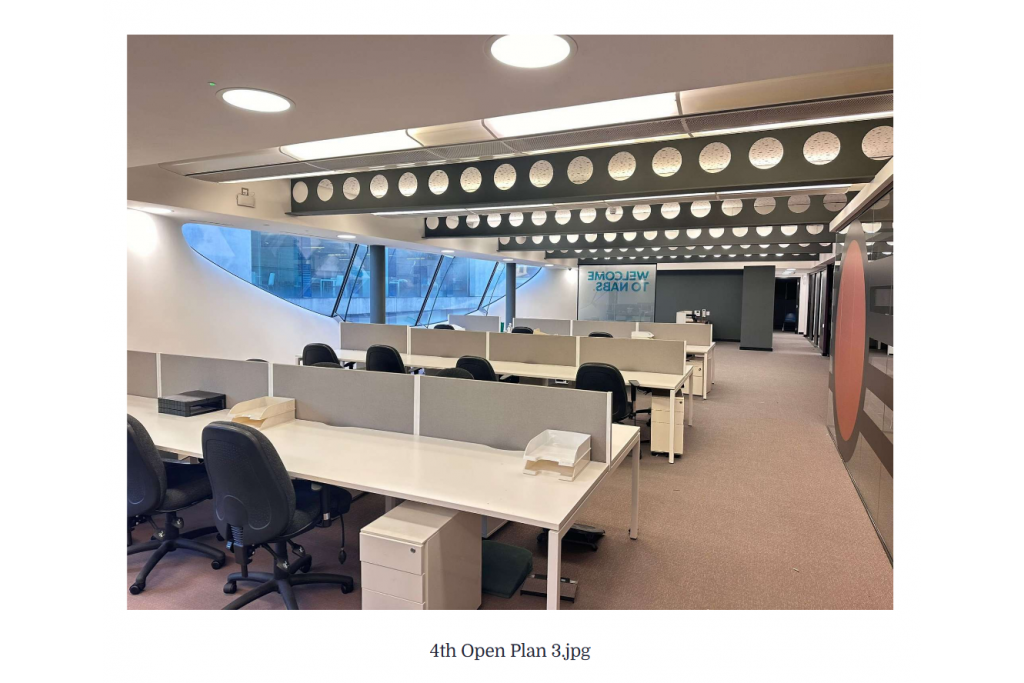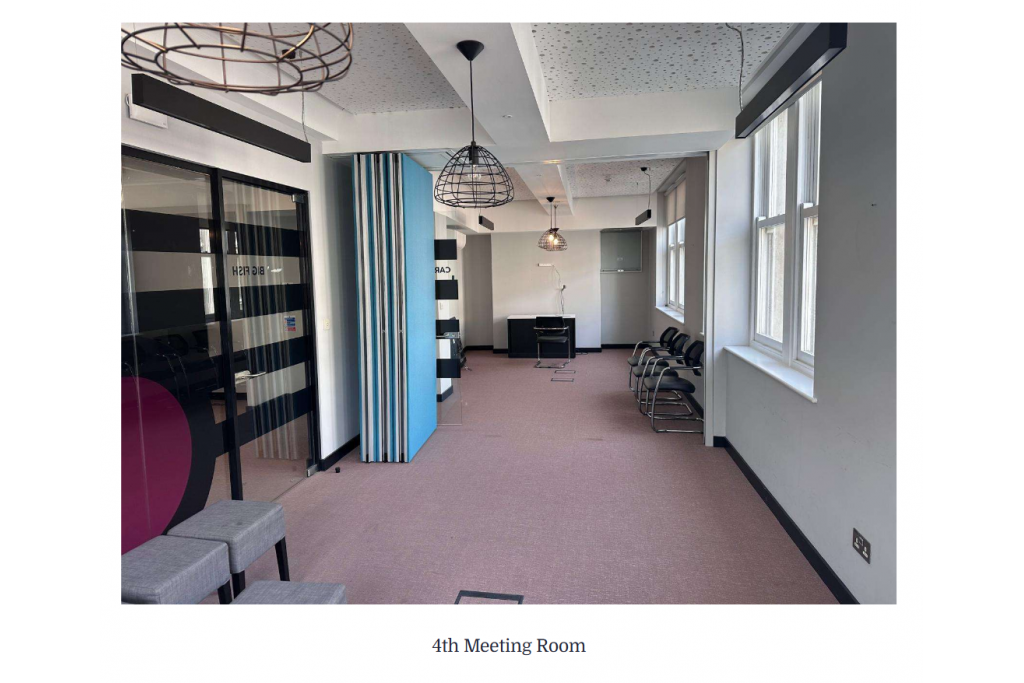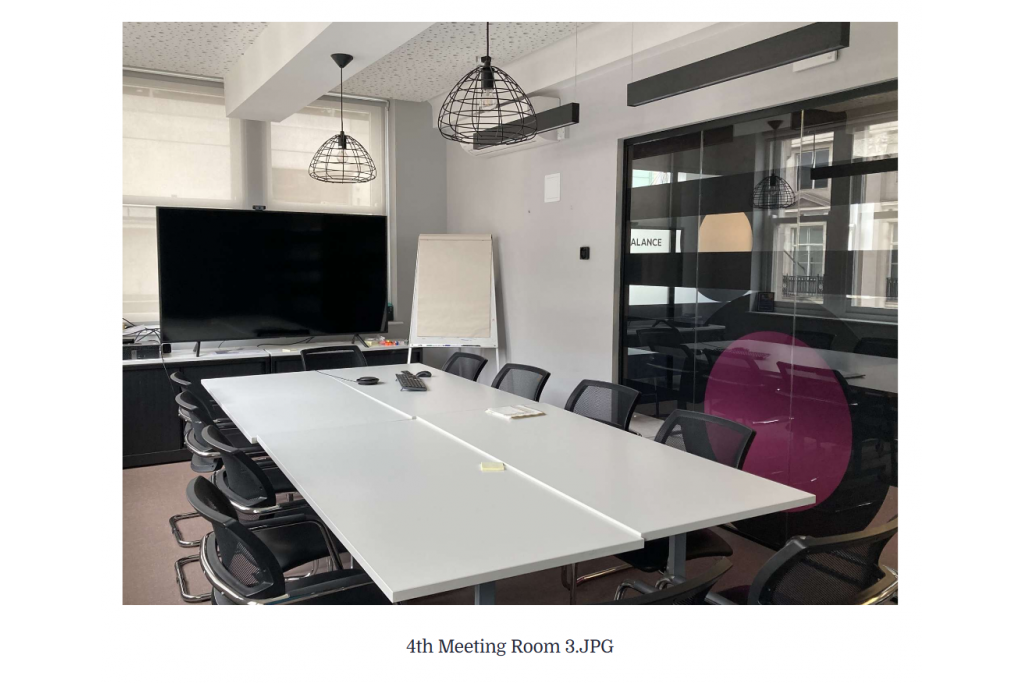Property Summary
- Area Sq ft: 3,456 to 6,907
Property Description
Prime Office Space at 10 Hills Place, London, W1F 7SDModern, Fully-Fitted Office Space Near Oxford Circus
Size: 3,456 to 6,907 sq ft (321.07 to 641.68 sq m)
Location: 10 Hills Place, London, W1F 7SD
Availability:
4th Floor (Fully Fitted) – 3,451 sq ft (320.61 sq m)
3rd Floor (CAT A) – 3,456 sq ft (321.07 sq m)
Key Features:
✅ Fully fitted and CAT A office floors
✅ High-quality design by Amanda Levete Architects
✅ Raised floors for seamless cable management
✅ Chilled beam air conditioning with inbuilt lighting
✅ Modern meeting rooms & private pods
✅ Excellent natural light with unique architectural windows
✅ Kitchen facilities
✅ Lift access
About the Property
10 Hills Place is a striking office building that seamlessly blends contemporary architecture with a historic location. Redesigned by Amanda Levete Architects, this building features a sculptural aluminium facade with unique eyelid-shaped windows, maximizing natural light and creating a dynamic workspace environment.
The 4th floor is fully fitted, offering an immediate plug-and-play solution, while the 3rd floor is CAT A, providing flexibility for bespoke customization.
Prime Location & Connectivity
Strategically positioned just off Oxford Street, the property is a short walk from Oxford Circus Underground Station (Central, Victoria & Bakerloo Lines), offering excellent transport links. Surrounded by world-class retail, dining, and leisure amenities, this location provides an exceptional work-life balance for businesses.
Enquire Now
For further details or to arrange a viewing
This is a rare opportunity to secure premium office space in one of London’s most sought-after commercial hubs. Don’t miss out!





