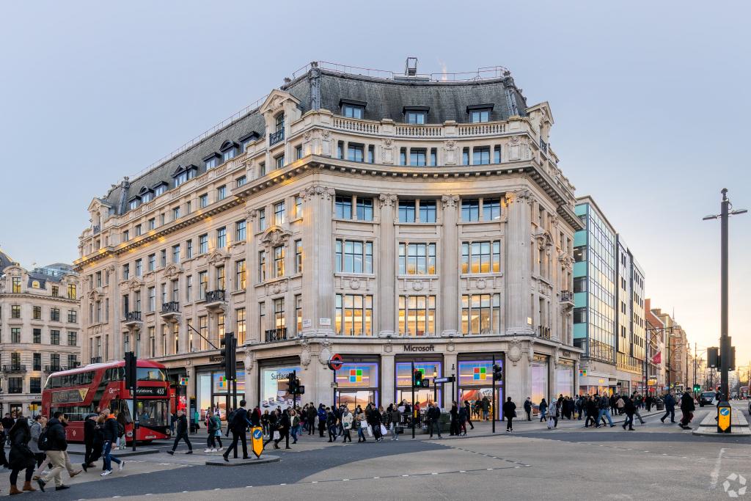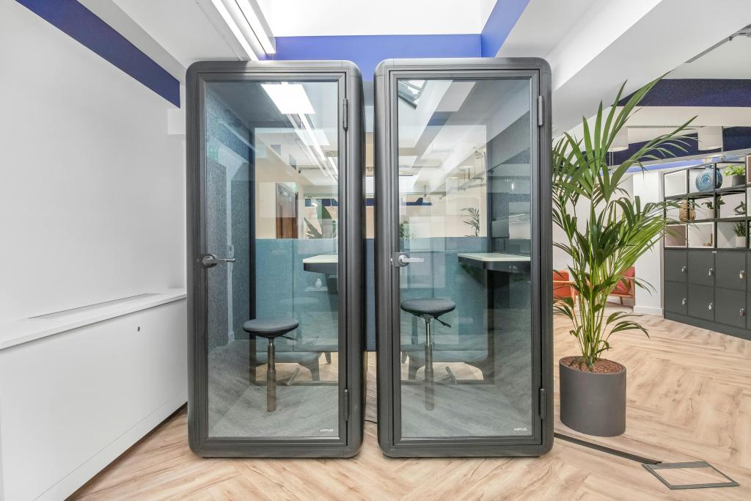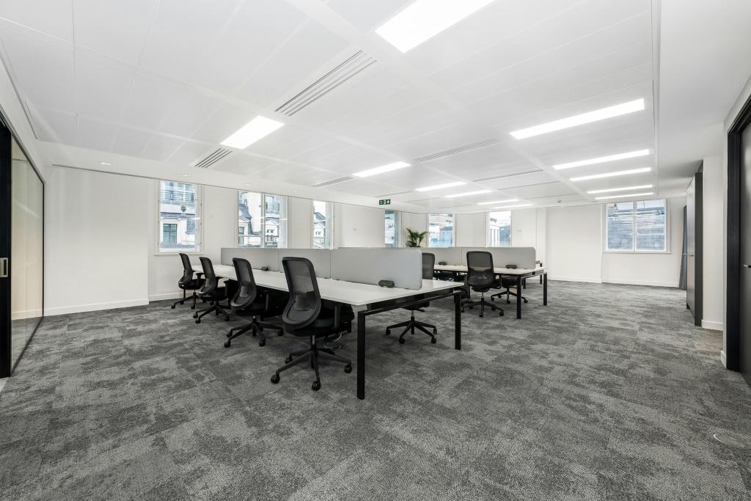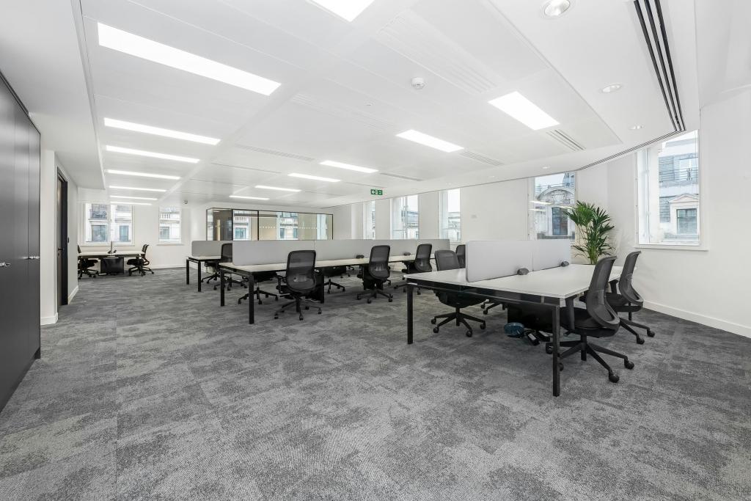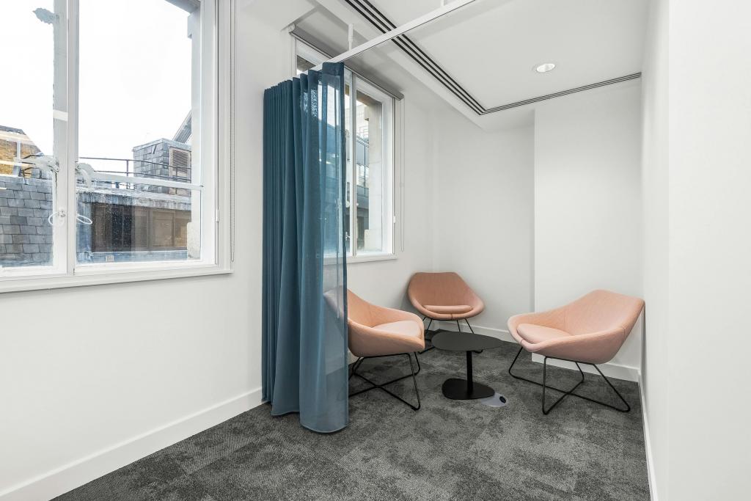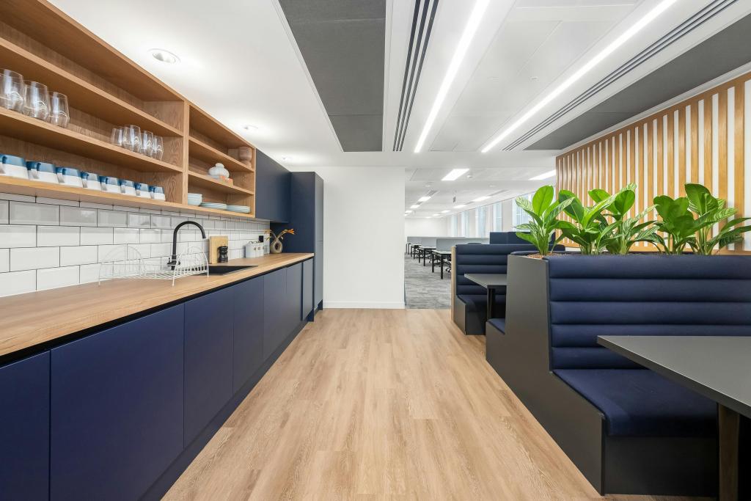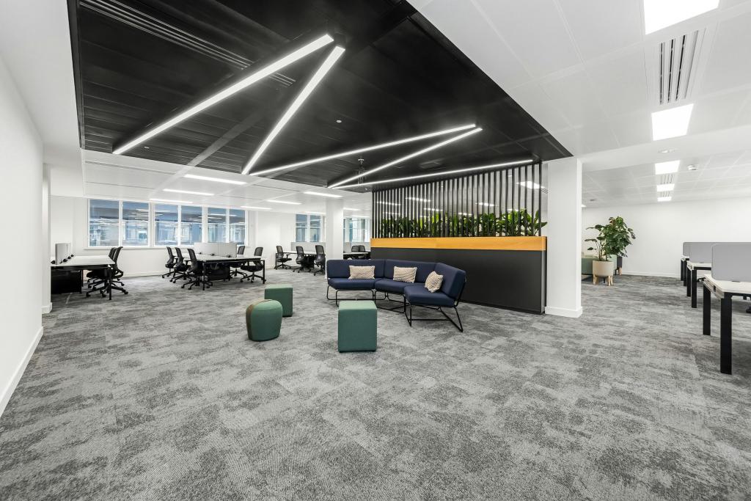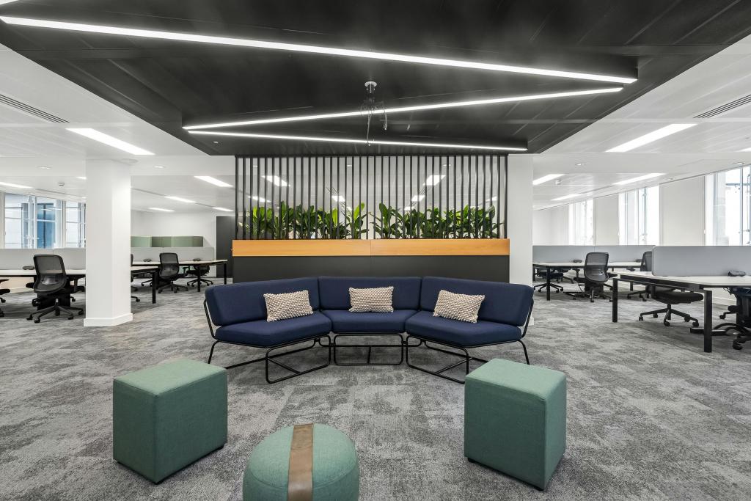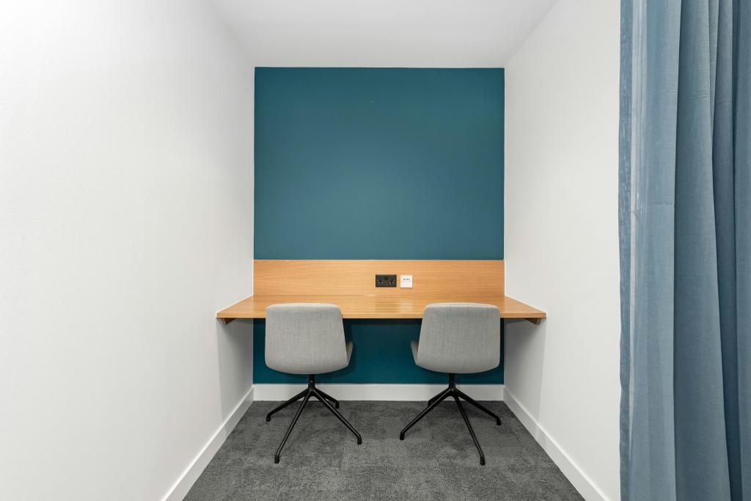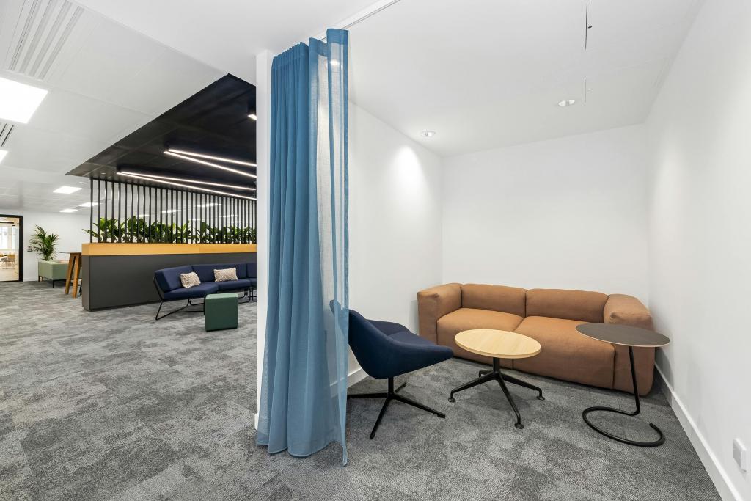Property Summary
- Area Sq ft: 12,824 sq ft
Property Description
249-259 Regent St – Office & Retail Space for Lease, Westminster Submarket, London W1B 2ERLocated in the heart of Westminster on Regent Street, 249-259 Regent St offers retail and office space in a prime central business district location. The property, which underwent a renovation in 2019, spans 8 floors with a mix of retail and office space, making it suitable for various commercial uses.
With its prominent position at the junction of Regent Street and Oxford Street, the building benefits from high foot traffic and excellent public transport access, particularly Oxford Circus Underground Station, just moments away. The property also offers generous street frontage and signage opportunities on Oxford Street, Princes Street, and Regent Street.
Key Property Features:
Address: 249-259 Regent St, London W1B 2ER
Total Area (NIA): 68,450 sq ft
Available Space for Lease:
Smallest Space Available: 5,402 sq ft
Largest Contiguous Space Available: 7,422 sq ft
Total Office & Retail Space Available: 12,824 sq ft
Floors: 8
Year Built: 1913, Renovated in 2019
Rent: £112 - £137 per sq ft (Retail), £65 - £75 per sq ft (Office)
Tenancy: Multi-tenant
Owner Occupation: No
Leasing Details:
Available Spaces:
4th Floor (E 4th):7,422 sq ft - Rent: £75/sq ft
6th Floor (E 6th):5,402 sq ft - Rent: £65/sq ft
Service Type: Fully Repairing and Insuring (FRI)
Building Amenities:Bus Route access
Property manager on-site
Metro/Underground access
Signage opportunities
Market & Location Highlights:
Prominent Location on Regent Street, one of London's busiest streets, providing excellent visibility and accessibility.
Proximity to Key Transport Links:
Oxford Circus Underground Station (Bakerloo, Central, Victoria Lines) – 1 min walk
Piccadilly Circus Underground Station (Bakerloo, Piccadilly Lines) – 5 min walk
Bond Street Underground Station (Central, Jubilee Lines) – 7 min walk
Charing Cross Railway Station – 12 min walk
Local Amenities: The property is surrounded by high-end retail outlets, dining options, and leisure facilities, offering a premium business environment.
Building Notes:
The property is a masonry construction with a Baroque/Classical architectural style.
Retail space is spread over the basement, ground floor (including a mezzanine level), first, and second floors, while office space occupies the upper floors.
Street Frontage:
69' on Oxford Street
42' on Princes Street
168' on Regent Street
For further details or to arrange a viewing, please contact FraserBond.





