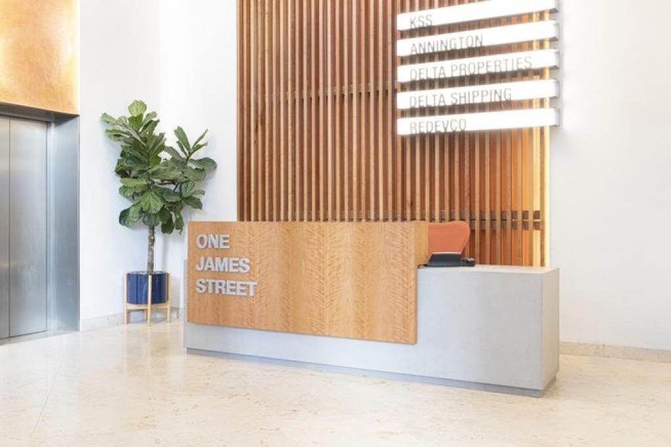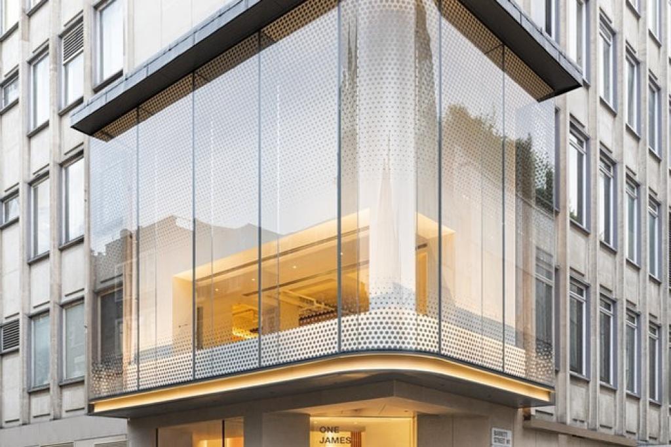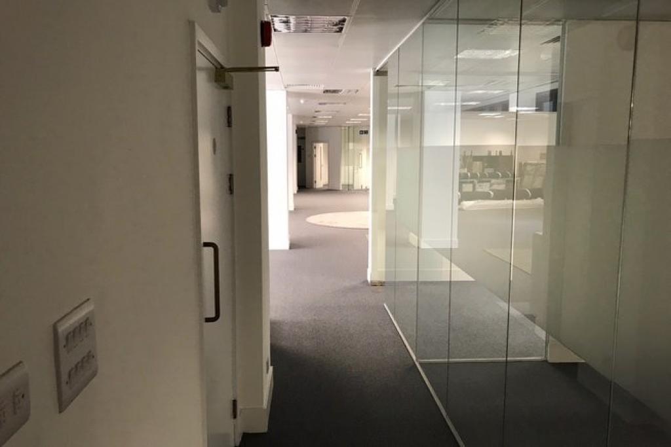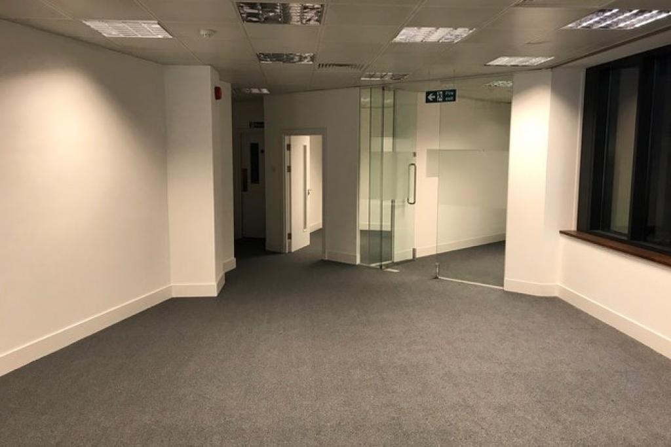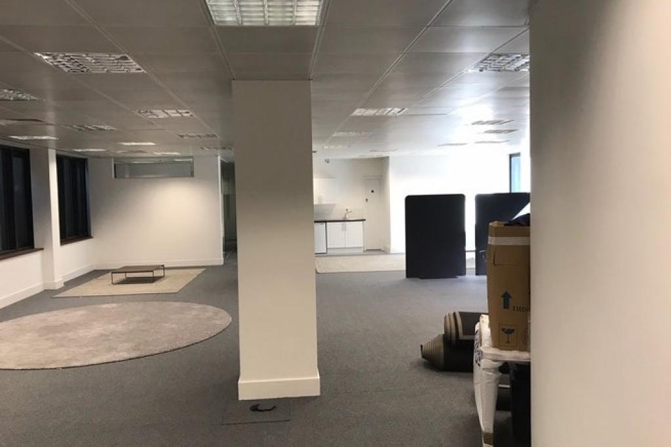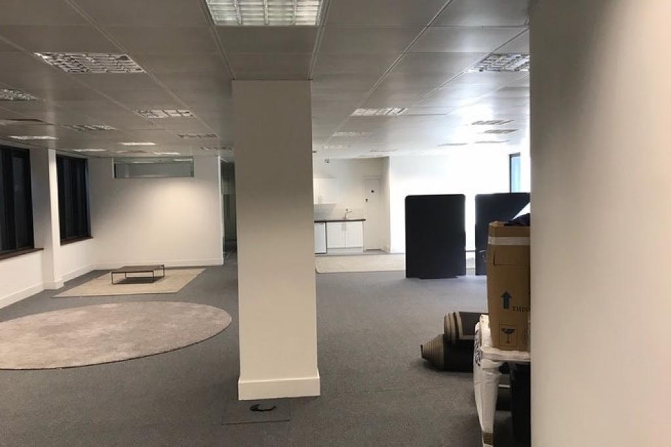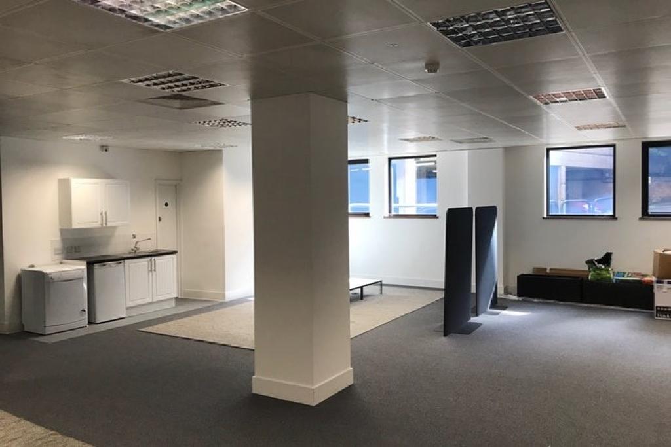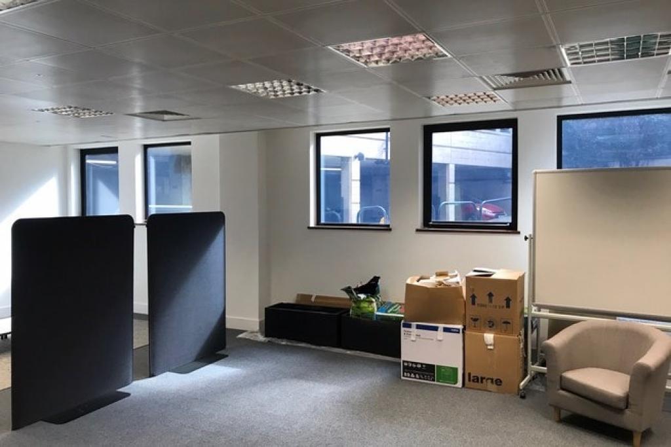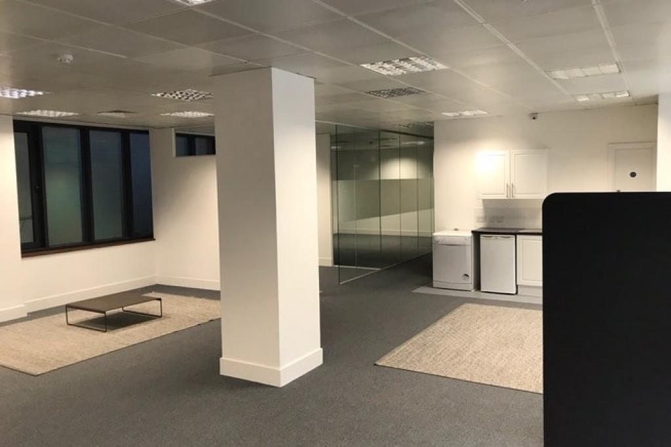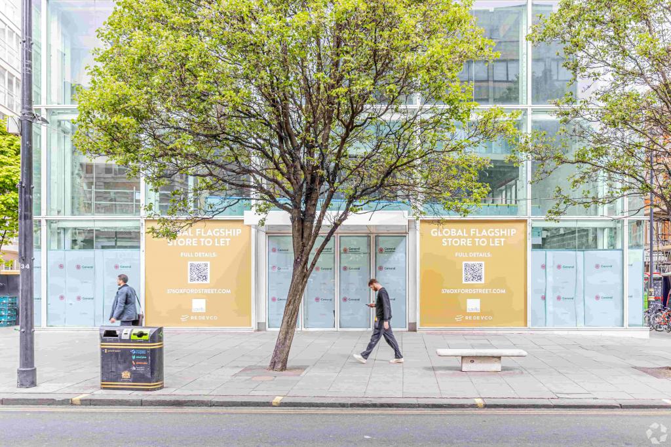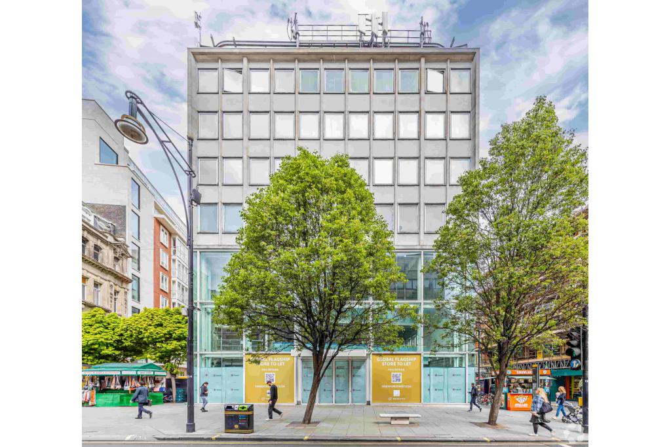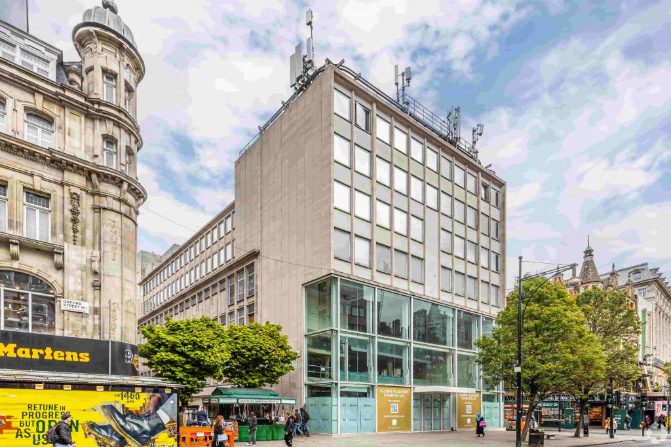Property Summary
- Area Sq ft: 21,172 sq ft
Property Description
376-384 Oxford Street – Prime Office Space in Marylebone SubmarketFor Lease | Office Space Available
69,965 sq ft NIA | £52.50/FRI
376-384 Oxford Street is a prominent mixed-use building situated in the heart of London's Marylebone submarket. The property offers a unique blend of office and retail space, with 43,728 sq ft dedicated to office accommodation and 26,237 sq ft for retail, spread across eight floors. The building is undergoing a complete renovation, with completion scheduled for January 2025, making it an exceptional opportunity for businesses seeking modern, high-spec office space in a prestigious location.
Constructed in 1950 with reinforced concrete, the building offers substantial commercial space with excellent natural light, making it an ideal choice for a range of businesses, from corporate offices to creative industries. The refurbishment will include all new common areas, upgraded facilities, and modern amenities designed to meet the needs of today’s tenants.
Property Features
Total Area: 69,965 sq ft NIA
Available Office Space: 21,172 sq ft
Max Contiguous Space: 21,172 sq ft
Smallest Available Space: 3,368 sq ft
Asking Office Rent: £52.50 per sq ft (FRI)
Property Mix:
Office: 43,728 sq ft (62.5%)
Retail: 26,237 sq ft (37.5%)
Service Charge: Fully Repairing & Insuring
Tenancy: Multi-tenanted
Owner Occupied: No
Lifts: Yes
The available office space offers large, open-plan layouts with suspended ceilings, and a terrace spanning the length of the suite, perfect for companies seeking outdoor space for employees. The office floors are designed to maximise natural light, creating a bright and inviting working environment.
Building Amenities
Common Parts WC Facilities
Outdoor Seating: Enjoy the terrace area that runs along the length of the office suites.
Conferencing Facility: Ideal for meetings and events.
Reception: Professional front-of-house services.
Suspended Ceilings: Offering flexible, modern office space.
Excellent Natural Light: With large windows and an open-plan layout, natural light floods the space.
Location and Transport Links
The property is superbly located on the west side of James Street, right at the junction of Oxford Street, one of London's busiest shopping districts. The location benefits from excellent public transport connections:Bond Street Underground Station (Central and Jubilee lines)
Marble Arch Underground Station (Central line)
Oxford Circus Underground Station (Bakerloo, Central, and Victoria lines)
These stations provide easy access to key areas of Central London, including Mayfair, Soho, and the West End. The area is also well-served by numerous bus routes, making it easy for both employees and clients to access the building.
Additional Leasing Information
Office Rent: £52.50 per sq ft (FRI)
Available Floor Areas:
2nd Floor: 8,902 sq ft
3rd Floor: 8,902 sq ft
4th Floor: 3,368 sq ft
Parking:Covered Tandem: Available
Reserved Parking: Available
Surface Parking: Available
Renovation and Completion
The building is undergoing a full renovation starting in January 2024 and set for completion in January 2025. Upon completion, the building will offer a modern, flexible, and high-spec working environment, providing exceptional facilities for tenants. The renovation will include updated common areas, enhanced environmental controls, and improvements to the overall building aesthetics.
Why Choose 376-384 Oxford Street?
Prime Location: Situated in one of London’s most prestigious areas, with easy access to key retail, cultural, and business districts.
Flexible Office Space: Offering large, open-plan offices with excellent natural light, ideal for businesses of all sizes.
High-Spec Refurbishment: With a full renovation underway, this building will provide modern office space in a prime location.
Excellent Transport Links: The property is close to major Underground stations and bus routes, making it ideal for both staff and clients.
For further details or to arrange a viewing, please contact Fraser Bond.





