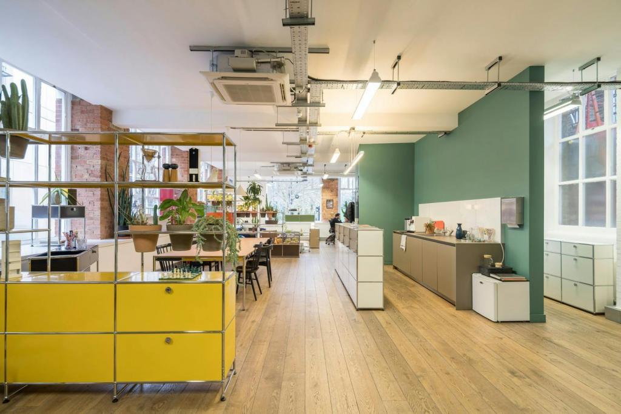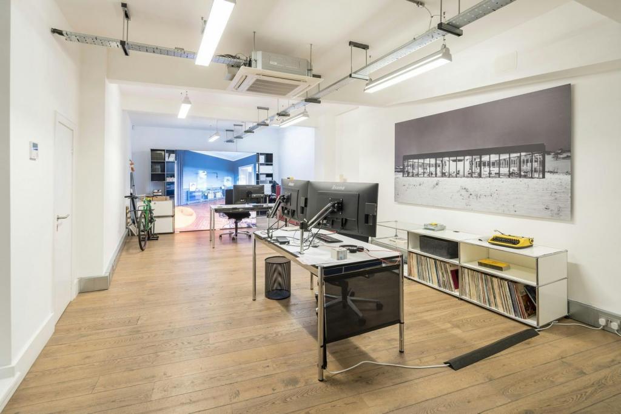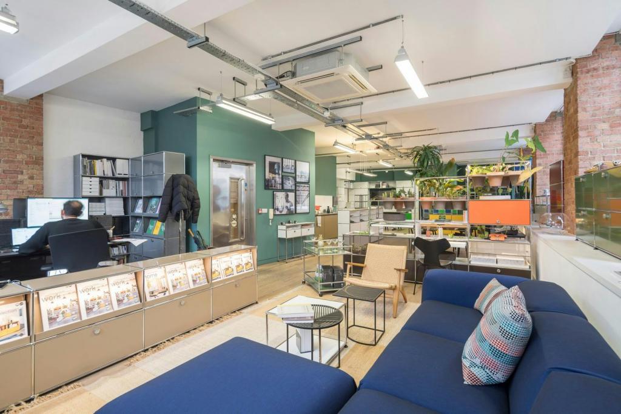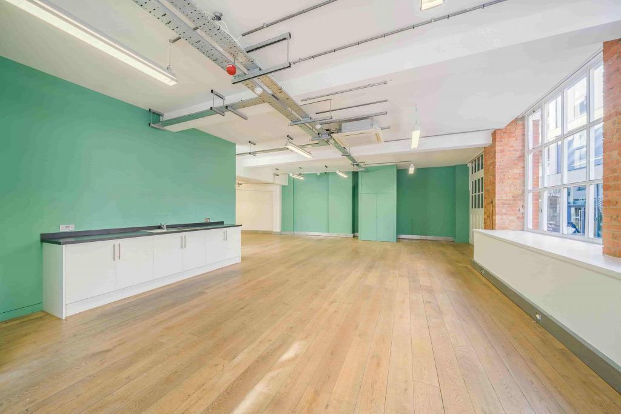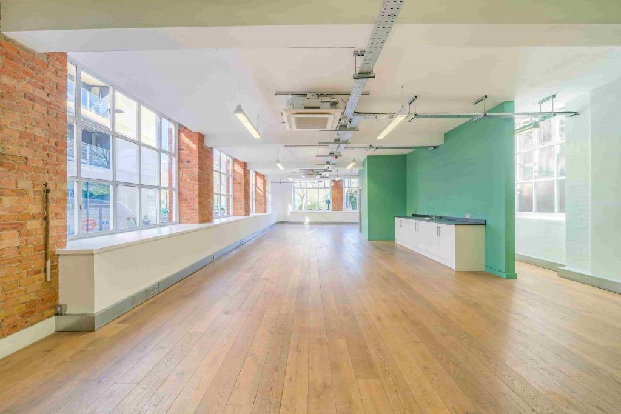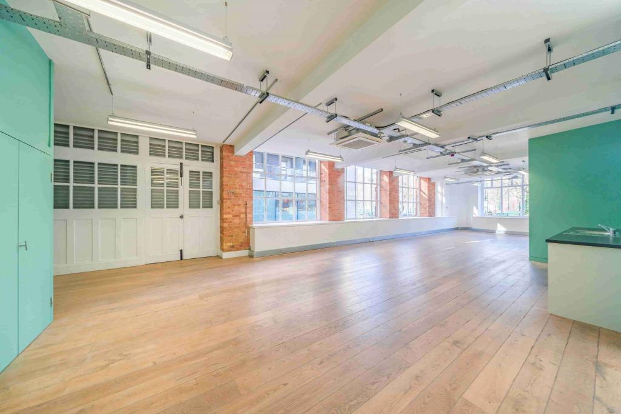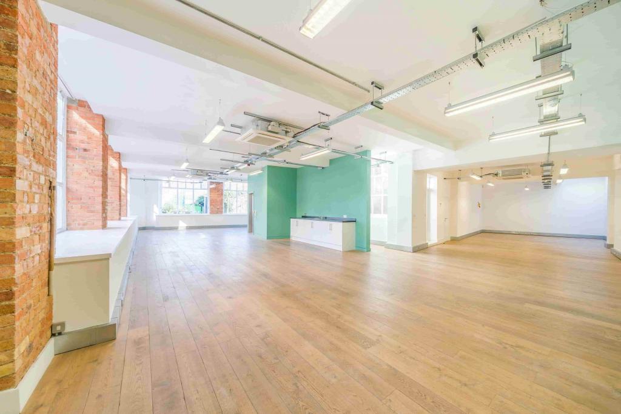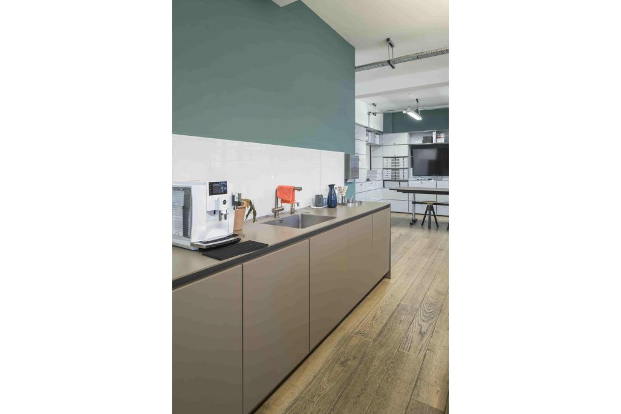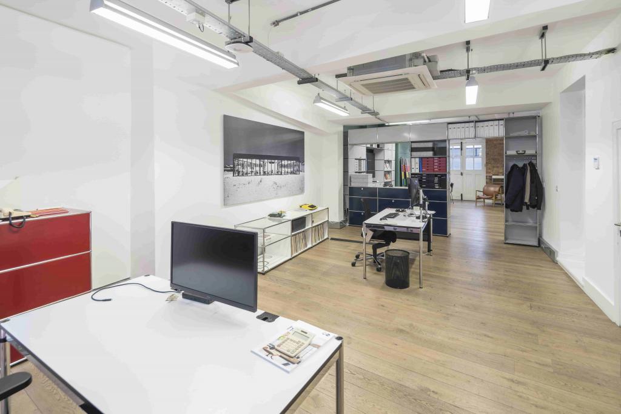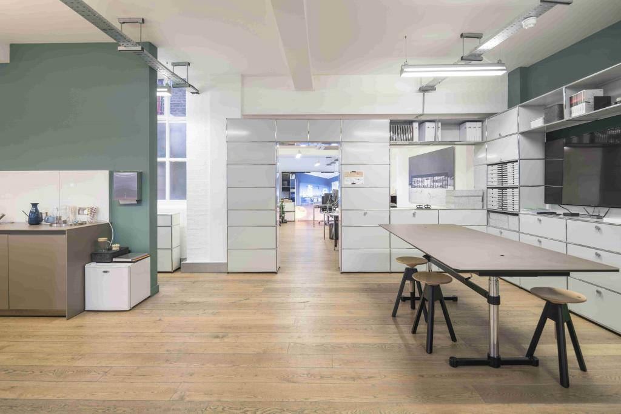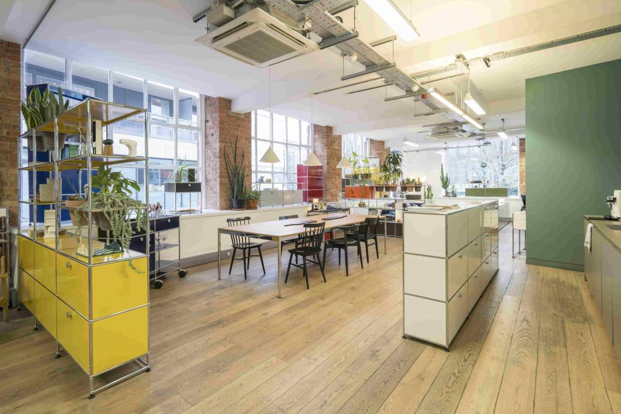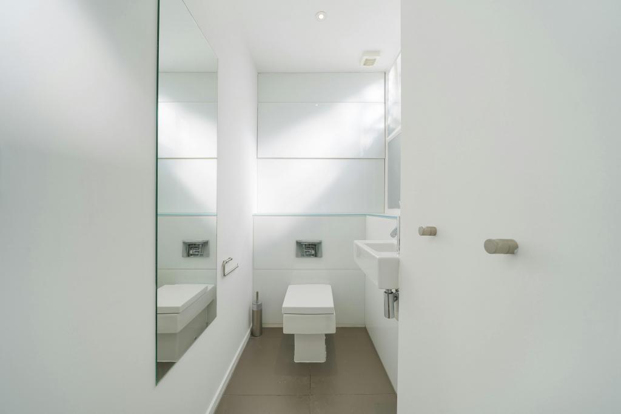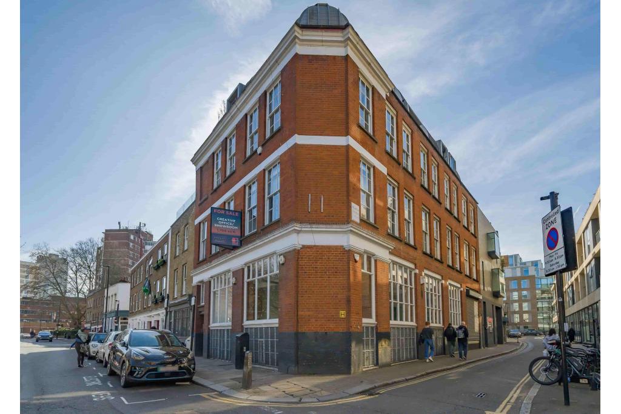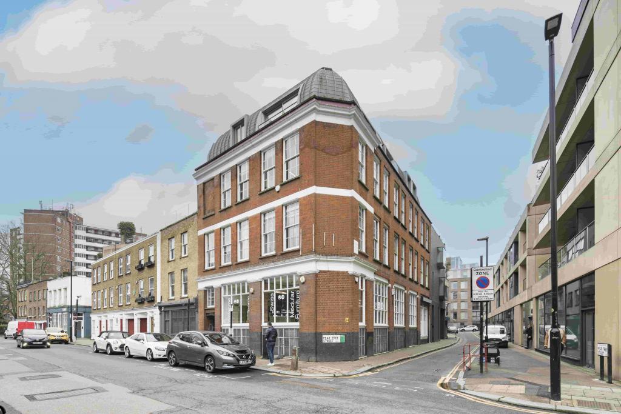Property Summary
- Area Sq ft: 1,702 sq ft
Property Description
49-51 Central St – Office Unit for Sale – 1,702 sq ft – £1,250,000 – Clerkenwell, London EC1VThis prime office unit offers 1,702 sq ft of space in a prominent, mixed-use building, located in the heart of Clerkenwell. The property has been well-renovated, combining exposed sandblasted brickwork with modern amenities, creating an ideal space for both office use or as a showroom. The unit benefits from excellent ceiling heights, natural light, heating/cooling systems, and air conditioning throughout, providing a comfortable and adaptable environment.
Key Features
Size: 1,702 sq ft
Sale Price: £1,250,000 (£734.43 per sq ft)
Rent: £52.50 per sq ft
Service Charge: £5.00 per sq ft
Fully air-conditioned
Exposed brick feature walls
Open-plan layout
LED lighting
Perimeter trunking
Prominent corner position
Small private courtyard
Two WC facilities
High-quality wood flooring
Fantastic natural light from dual-aspect windows
Virtual freehold
Building Amenities
Security system for enhanced safety
Roof terrace for additional outdoor space
Bus routes nearby for easy public transport access
Surface and covered parking spaces available
The property is located on Central Street, situated between Peartree Street and Bastwick Street, and is within walking distance of key transport links, including Old Street, Farringdon, Angel, and Barbican stations. This area is well-connected by bus and underground routes, offering easy access to the City and West End.
Leasing Details
Available Space: 1,702 sq ft
Rent: £52.50 per sq ft
Service Charge: £5.00 per sq ft
Tenure: Fully repairing and insuring lease (FRI)
Space Availability: 1,702 sq ft (vacant)
Leased Percentage: 74.6%
Sale Details
Sale Price: £1,250,000
Price per sq ft: £734.43
Previous Sale Price: £2,324,999 (£346.91 per sq ft) in June 2013
For further details or to arrange a viewing, please contact FraserBond.





