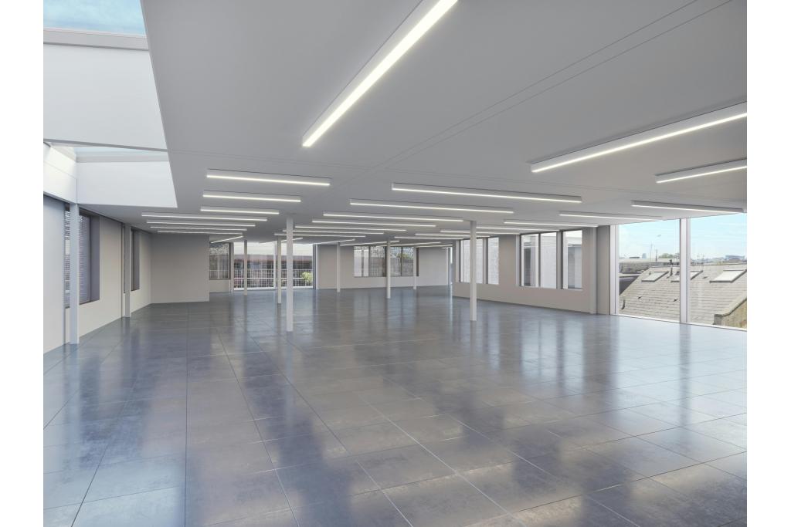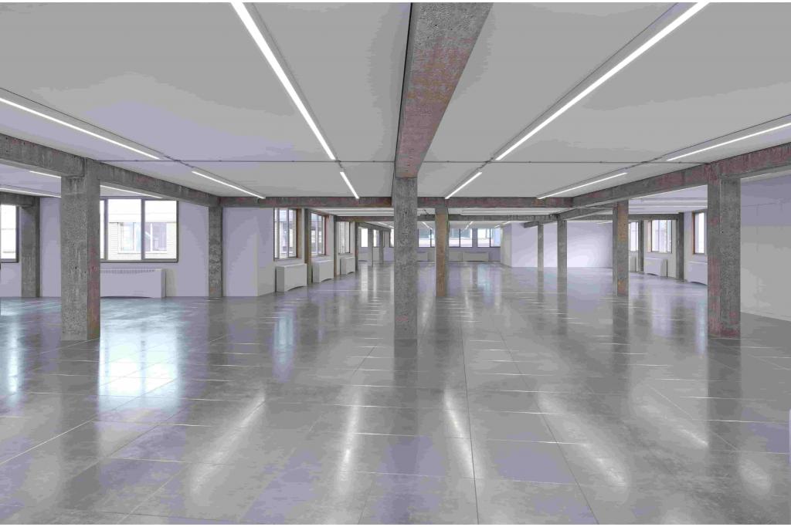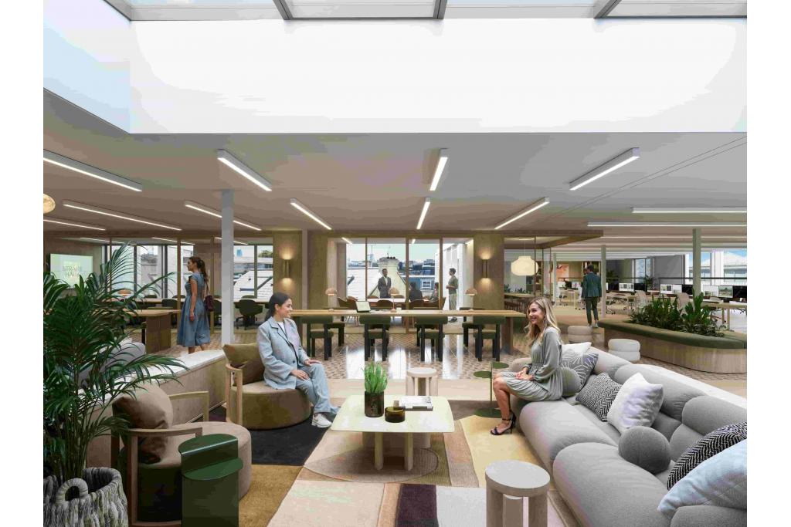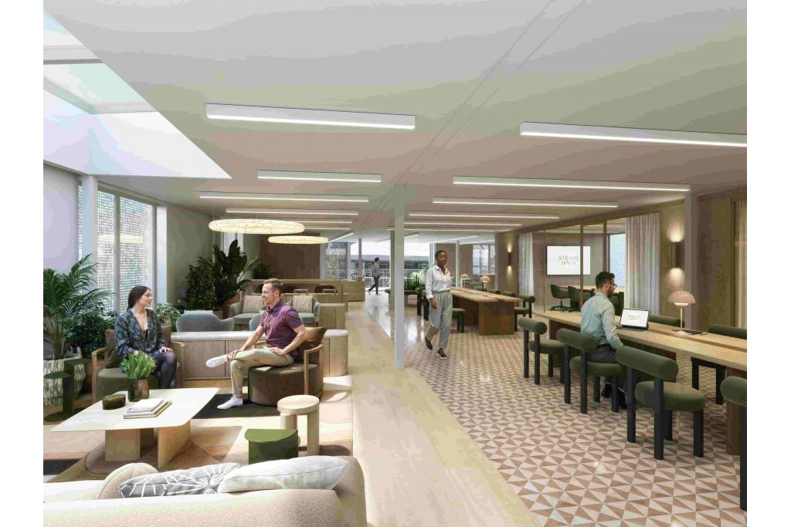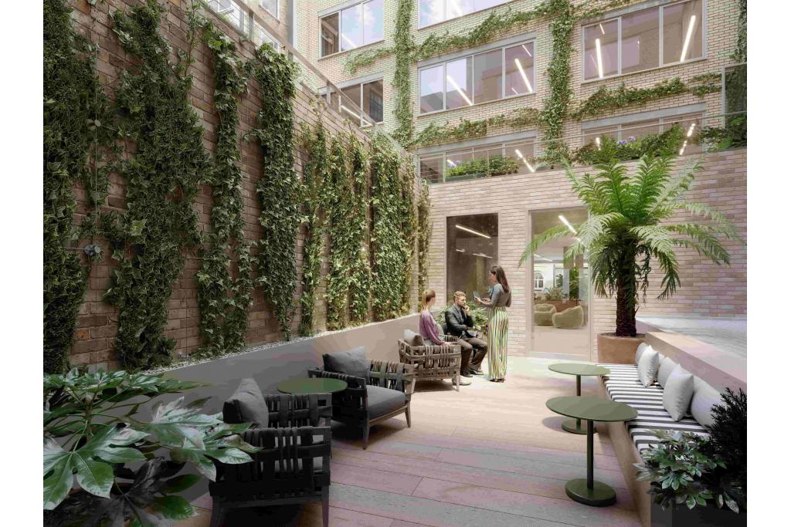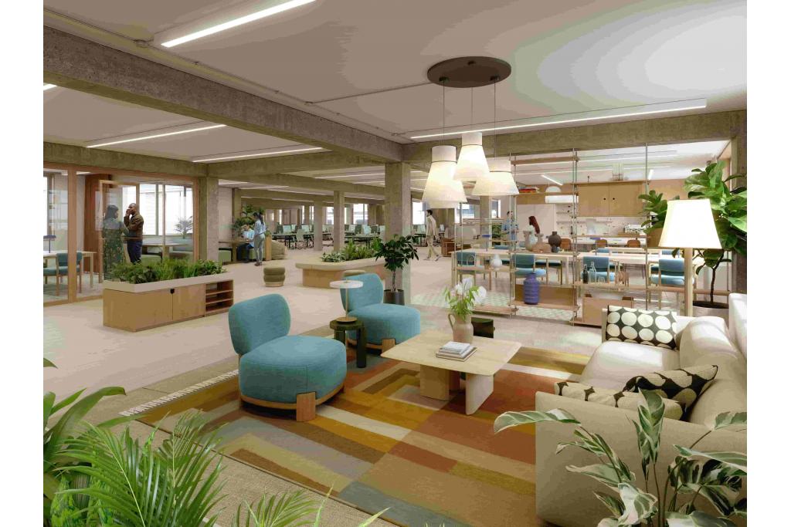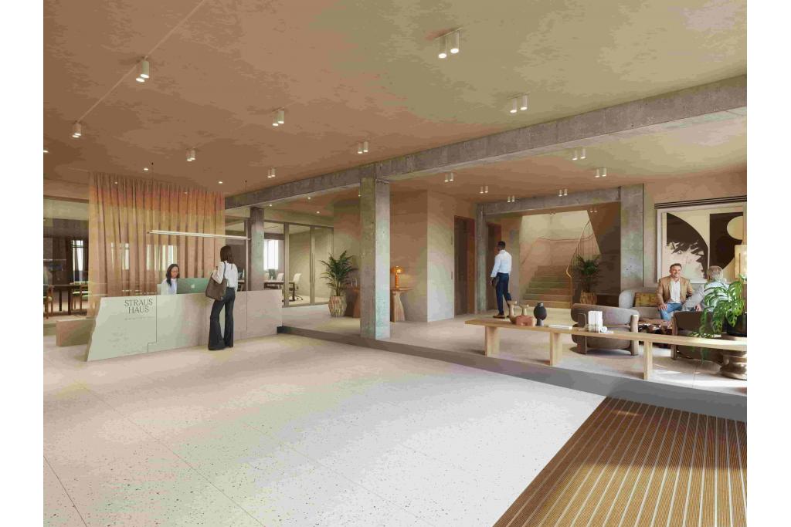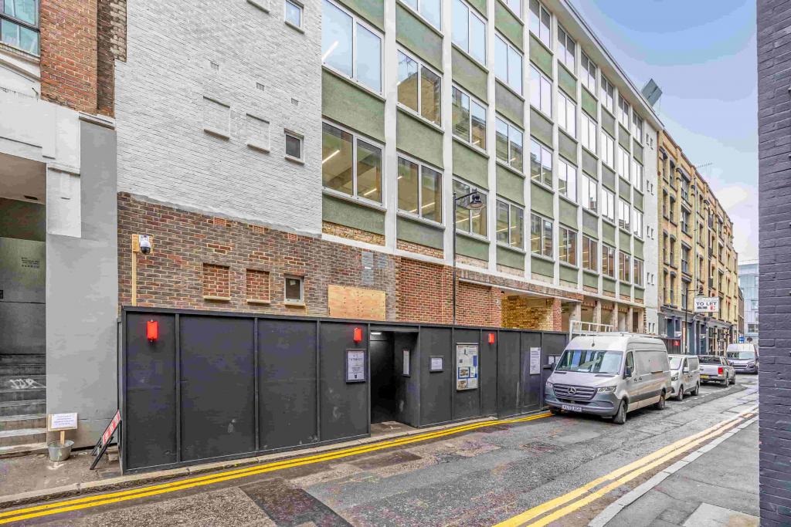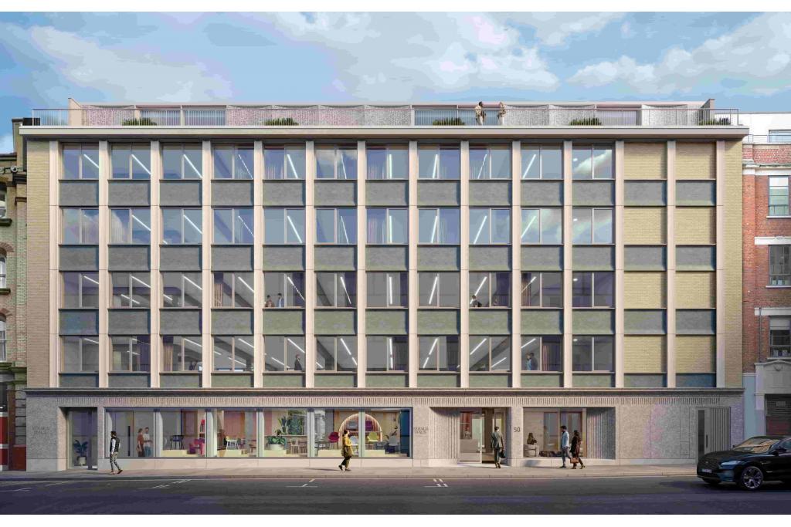Property Summary
- Area Sq ft: 53,150 sq ft
Property Description
50-52 Great Sutton St – Straus Haus – Office Space – 55,347 sq ft – London EC1VStraus Haus is a distinctive office building located in the City Fringe Submarket of London, currently under renovation with a planned completion in 2026. The property comprises a mid-terrace, reinforced concrete building arranged over six floors, providing 55,347 sq ft of office accommodation. The building features large open-plan floorplates, with 53,150 sq ft available for lease, ranging from 5,016 sq ft to 53,150 sq ft for larger tenants.
This modern office building will offer a range of high-quality amenities, including private terraces, a wellness studio, and sustainable features. It is ideally located on Great Sutton Street, offering excellent connectivity to the Barbican and Farringdon Underground Stations.
Key Features
Total Size: 55,347 sq ft (NIA)
Available Office Space: 53,150 sq ft
Max Contiguous Space Available: 53,150 sq ft
Smallest Available Space: 5,016 sq ft
Typical Floor Size: 9,225 sq ft
Asking Rent: £47 - £58 per sq ft (FRI)
Service Charge: £15.00 per sq ft
Building Type: 3 Star Office
Floors: 6
Construction: Reinforced Concrete
Lifts: 1
Parking: Covered spaces available
Year Built: 1960 (Renovation Due 2026)
Energy Performance Rating: B
Rent: £47 - £58 per sq ft (Office)
Building Amenities
Air Conditioning
Raised Floor
Security System
Controlled Access
Accent Lighting
Recessed Lighting
Private Terraces (3)
Private Courtyard
Wellness Studio (Lower Ground Floor)
All-electric building with 100% renewable energy
Cycle Entry Ramp from Northburgh Street
102 Lockers and 102 Cycle Spaces
8 Showers
2 Passenger Lifts
High BREEAM Target (Excellent)
EPC Rating Target: A
WiredScore Target: Gold / Platinum
Leasing Highlights
55,000 sq ft approx. of office space
Typical Floorplates range from 7,000 - 9,000 sq ft
Ground & Lower Ground Duplex Unit with direct access from Great Sutton Street
Superb natural daylight throughout the building
Thoughtfully designed remodelled entrance lobby
Private terraces and a private courtyard
Wellness studio and excellent cycle facilities
Sustainable and energy-efficient building
Targeting BREEAM Excellent and EPC A ratings
Leasing Availability
Smallest Available Space: 5,016 sq ft
Max Contiguous Space Available: 53,150 sq ft
Vacancy Rate: 90.2%
Leasing Spaces:
Lower Ground (Office): 5,403 sq ft
Ground (Office): 5,016 sq ft
1st Floor (Office): 8,848 sq ft
2nd Floor (Office): 8,869 sq ft
3rd Floor (Office): 8,869 sq ft
4th Floor (Office): 8,869 sq ft
5th Floor (Office): 7,276 sq ft
For further details or to arrange a viewing, please contact FraserBond.





