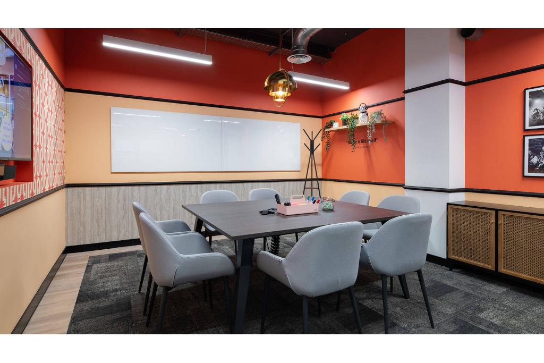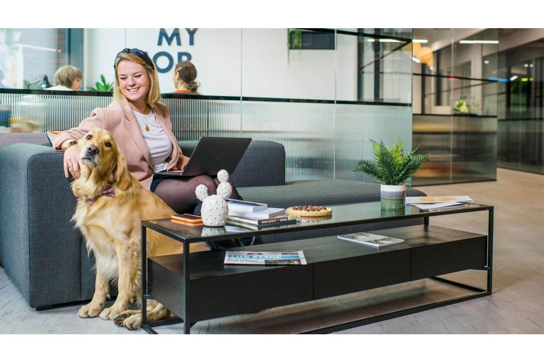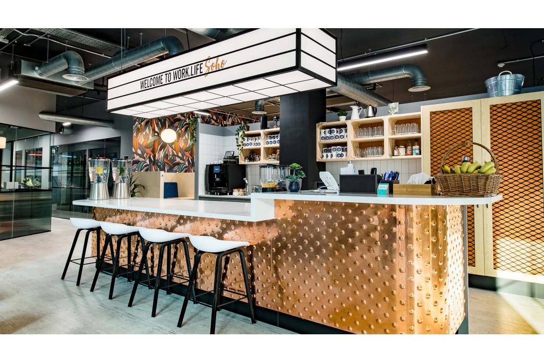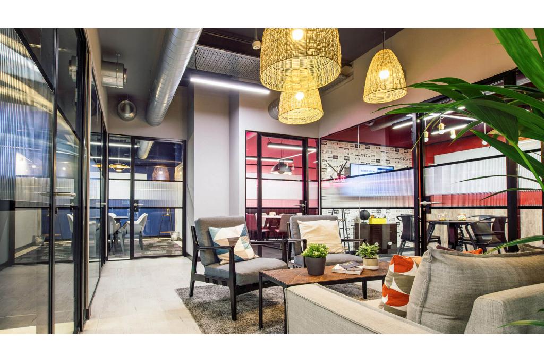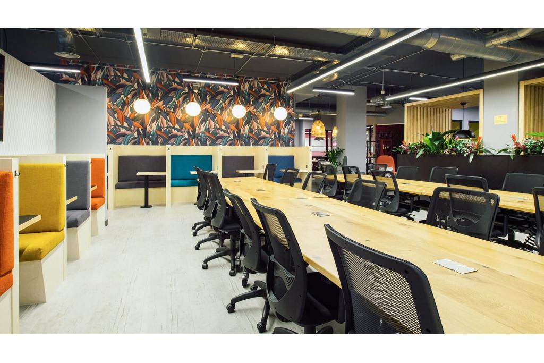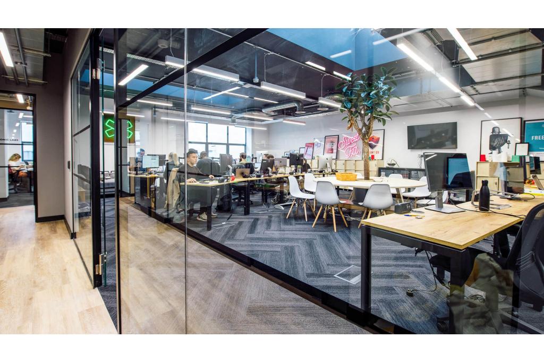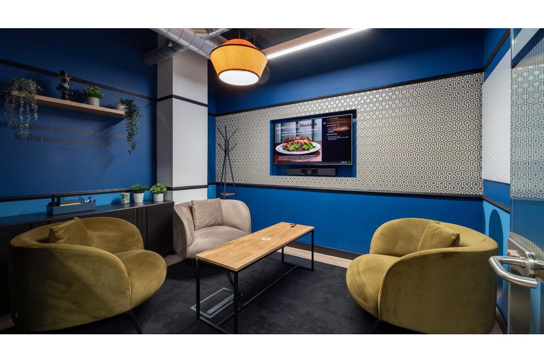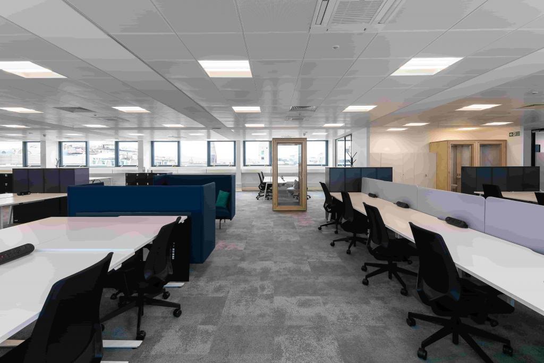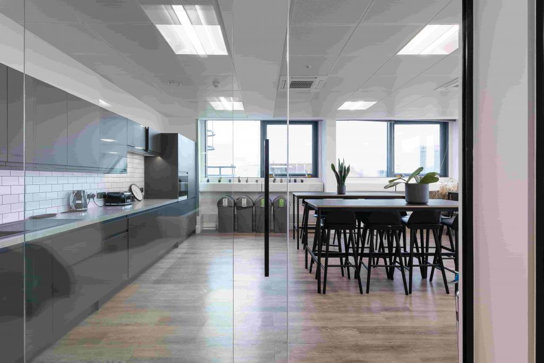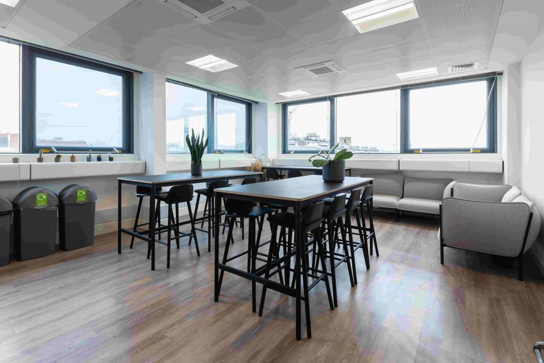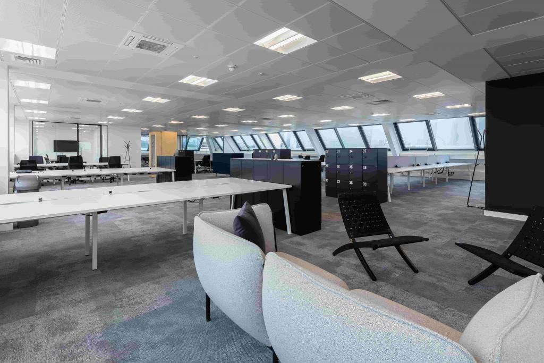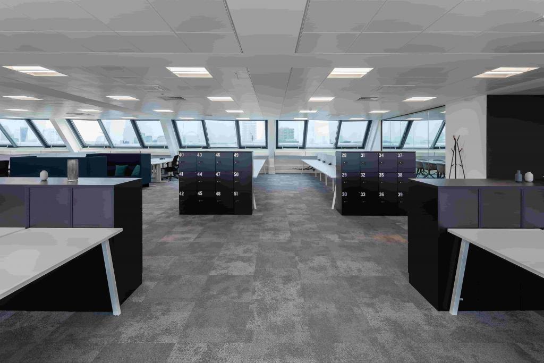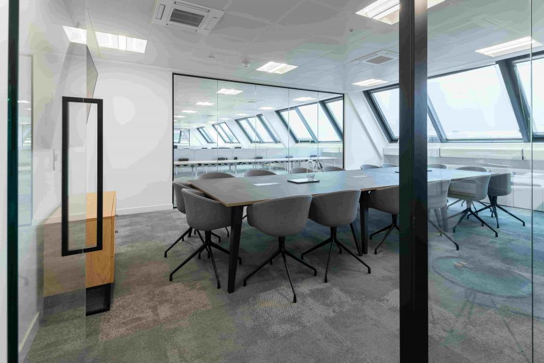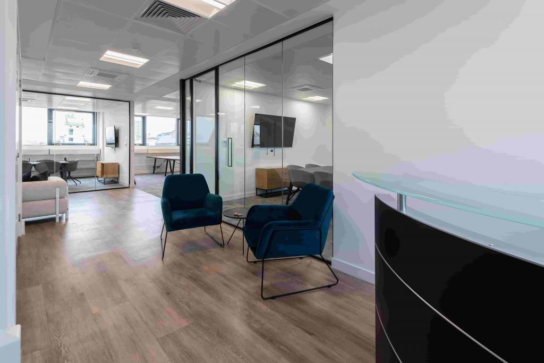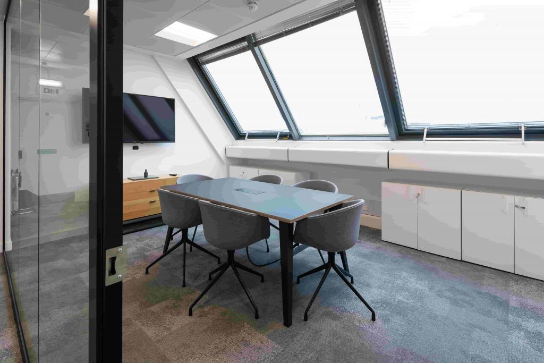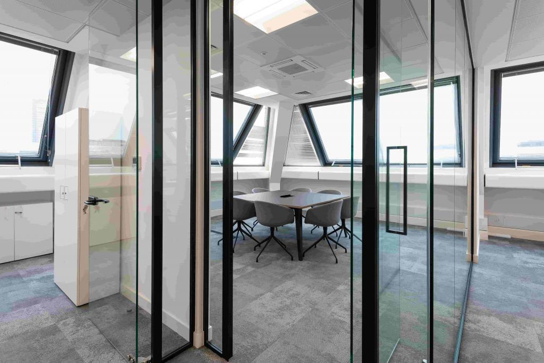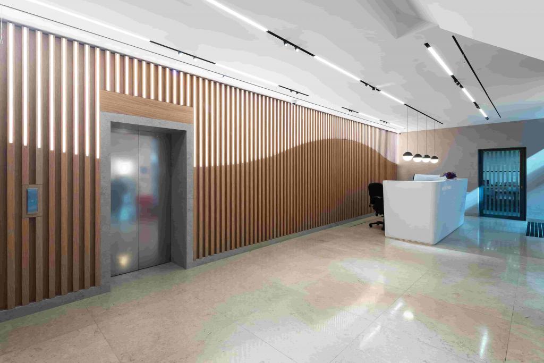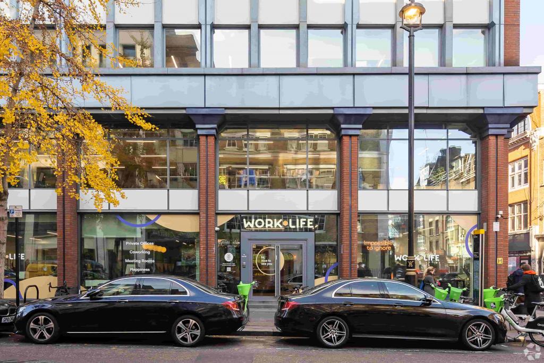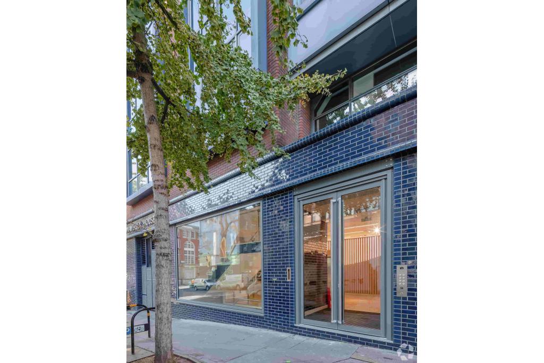Property Summary
- Area Sq ft: 13,730 sq ft
Property Description
7-12 Noel St – Waverley House, Soho, London W1F 8GQ – £72.50 - £77.50/FRI – Office Space For LeaseA prominent 10-storey office building situated in the heart of Soho, Waverley House offers 13,730 sq ft of office space available for lease across multiple floors. With an impressive NIA of 58,595 sq ft, this building has been renovated to meet modern standards, providing both flexibility and convenience for potential tenants.
Key Features
Location: 7-12 Noel St, Waverley House, Soho, London W1F 8GQ
Total Size Available: 13,730 sq ft
Available Space: 4,640 sq ft (contiguous), 50 sq ft minimum available per unit
Rent: £72.50 - £77.50 per sq ft (Fully Repairing and Insuring)
Service Charge: £14.00 - £15.00 per sq ft
Parking: Covered and surface parking available (0.56/1,000 sq ft)
Lifts: 4 lifts with 1 front lift for ease of access
Floors: 10 floors, with each floor offering flexible office layouts and contemporary finishes
Construction: Reinforced concrete
Year Built: 1961, Renovated in 2007
Slab to Slab Height: 9'
Waverley House is an iconic office building located on Noel Street, Soho, offering flexible leasing options with spaces ranging from 50 sq ft to 4,640 sq ft. The property features a modernized interior, including passenger lifts, showers, and changing facilities, catering to a wide range of tenants, from small businesses to large corporates.
The building benefits from excellent natural light, open-plan floorplates, and secure storage options. Additionally, the property offers covered parking and a surface parking ratio of 0.56 per 1,000 sq ft.
The ground and upper floors offer large floorplates of 3,474 sq ft and 3,482 sq ft respectively, with the sixth floor providing a slightly smaller, but still flexible space at 1,067 sq ft. The remaining space offers significant flexibility for custom configurations.
Leasing Highlights
Floor Availability:
Ground Floor: 50 - 4,640 sq ft (office space)
2nd Floor: 50 - 3,482 sq ft (office space)
5th Floor: 50 - 3,474 sq ft (office space)
6th Floor: 1,067 sq ft (office space at £72.50 - £77.50 per sq ft)
Facilities: Lockers, changing rooms, showers, passenger lifts, and air conditioning.
Flexible Leasing: Ideal for businesses seeking various office sizes.
Building Amenities
24-Hour Access
Passenger Lifts
Showers and Changing Facilities
Air Conditioning
Parking Options: Covered and surface spaces available
Natural Light
Security System
Flexible Office Layouts
Soho Location: Close to central London’s vibrant cultural and business districts
Transport Links: Excellent proximity to Oxford Circus, Piccadilly Circus, and Tottenham Court Road underground stations.
Local Amenities: Soho is home to various restaurants, bars, and entertainment venues, making it one of London’s most dynamic areas for businesses and creatives alike.
Contact Information
For further details or to arrange a viewing, please contact FraserBond.





