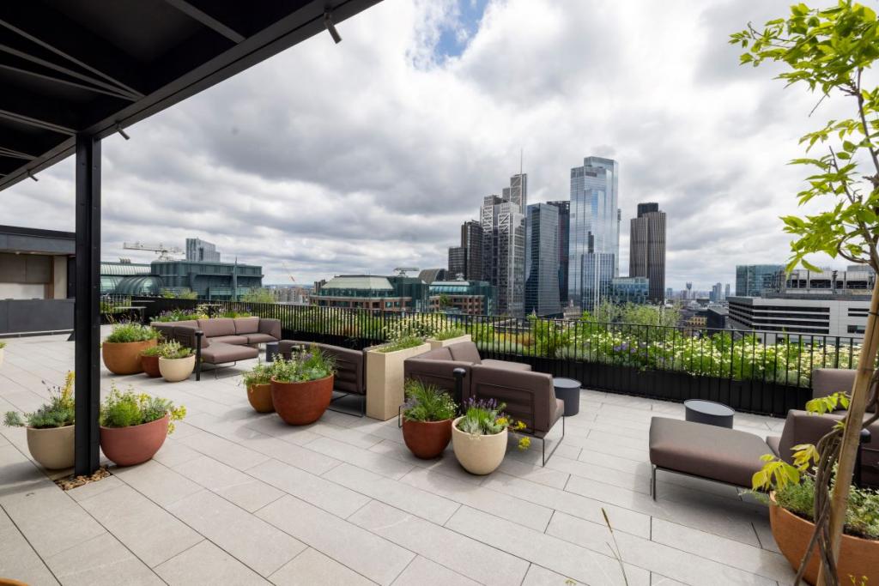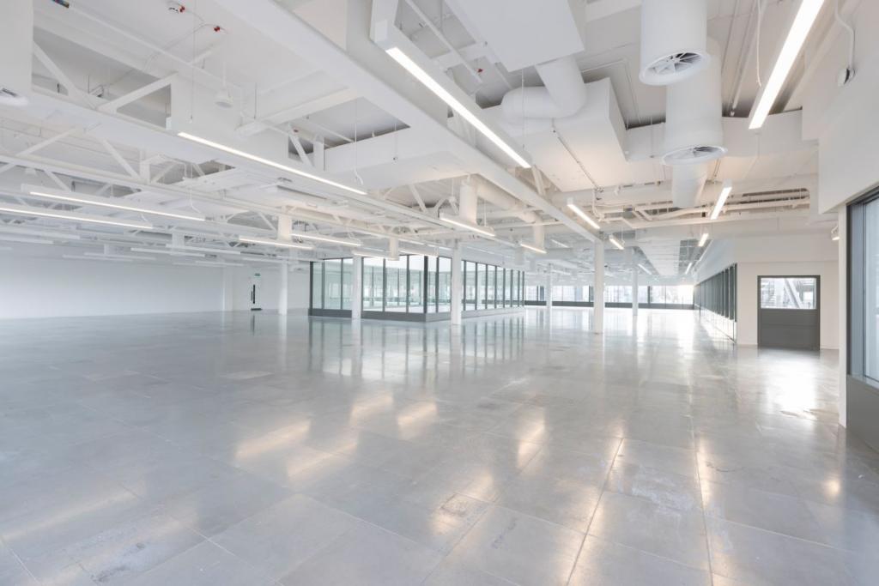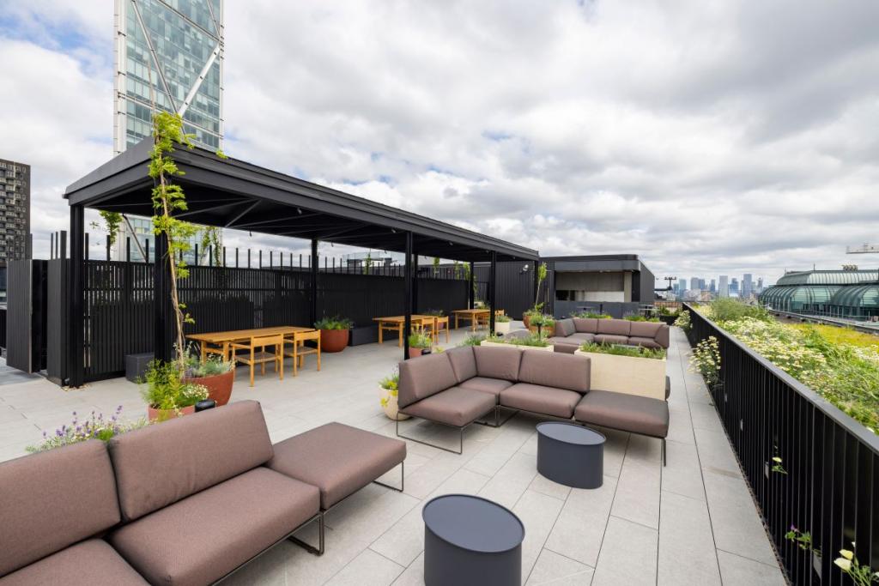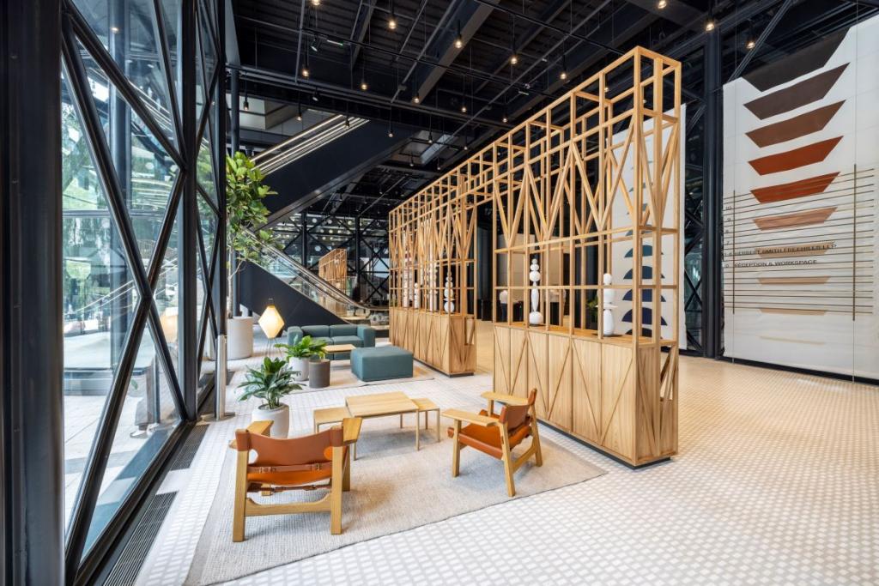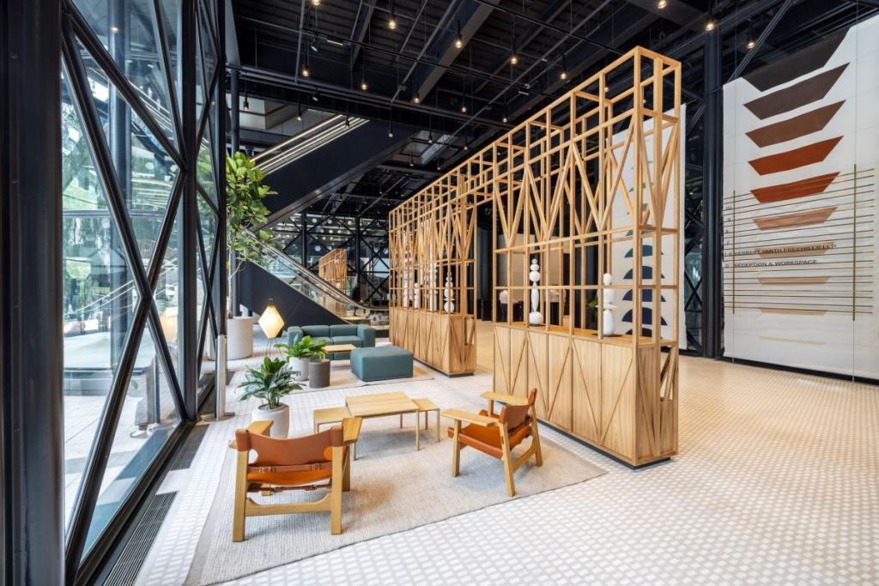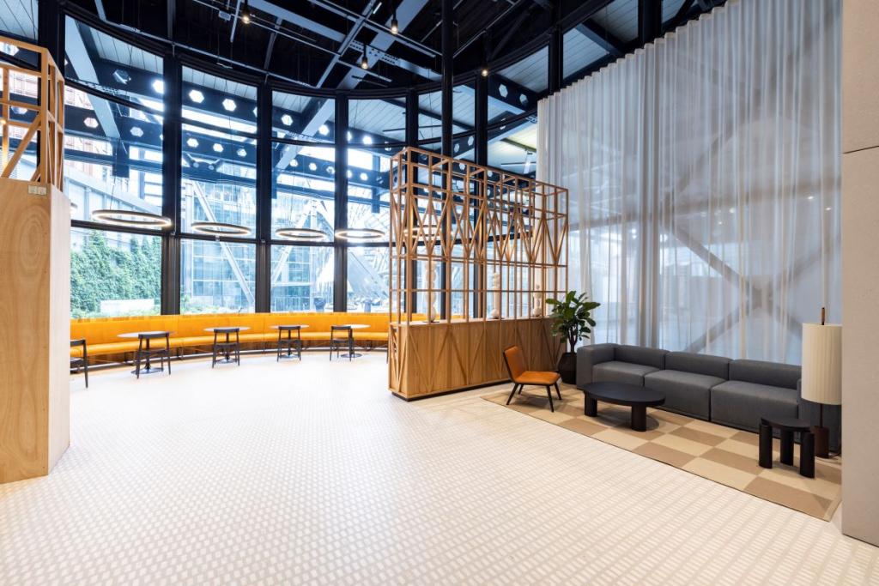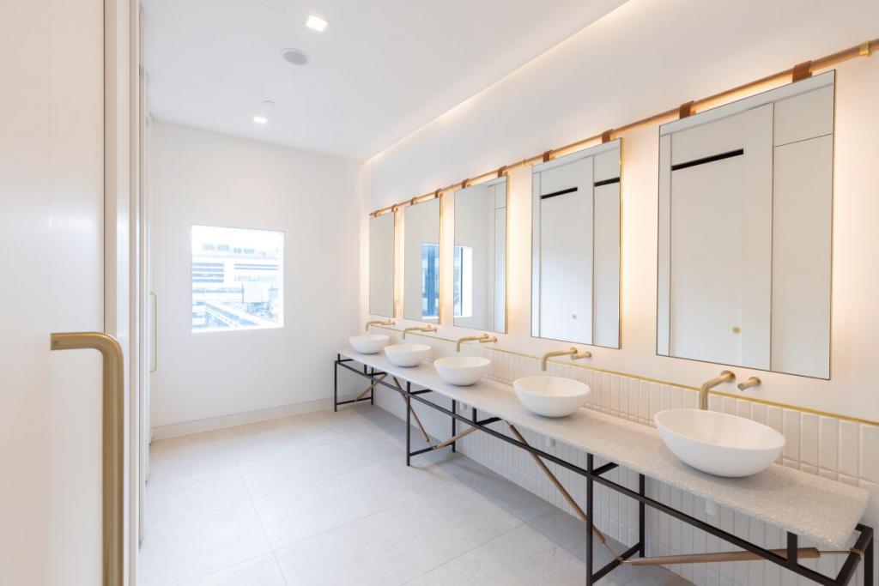Property Summary
- Area Sq ft: 16,000 sq ft
Property Description
A striking architectural landmark, Exchange House was designed by Skidmore, Owings & Merrill and built over the railway. Recently refurbished by Piercy & Co to BREEAM Excellent standards, it offers a hotel-style lobby, open floorplates, a shared rooftop terrace, and premium facilities.Key Features:
✅ Dual-entrance reception & workspace lounge
✅ 2,000+ sq ft rooftop terrace with skyline views
✅ Parkside location – 1.5-acre Exchange Square
✅ Silver WiredScore – Tech-enabled & future-ready
Available Space:
Level 9 – 16,514 sq ft (Core Workspace)
Facilities & Sustainability:
133 bike racks, 126 lockers, 8 showers
Access to Storey Club – Meeting rooms & breakout spaces
32-acre campus with retail & dining
100% renewable energy, 136 tonnes of materials reused
Why Exchange House?
A sustainable, well-connected workspace in London’s financial district.
Find your ideal office at FraserBond.com!





