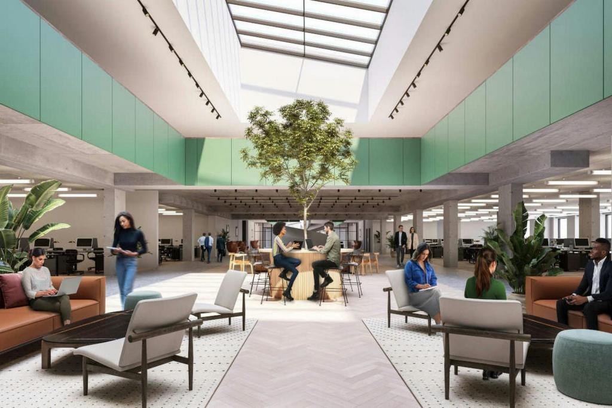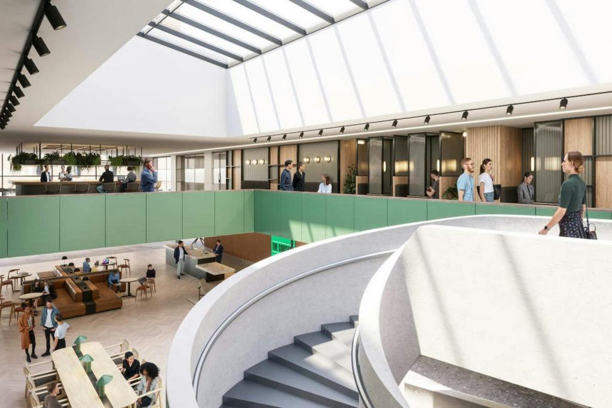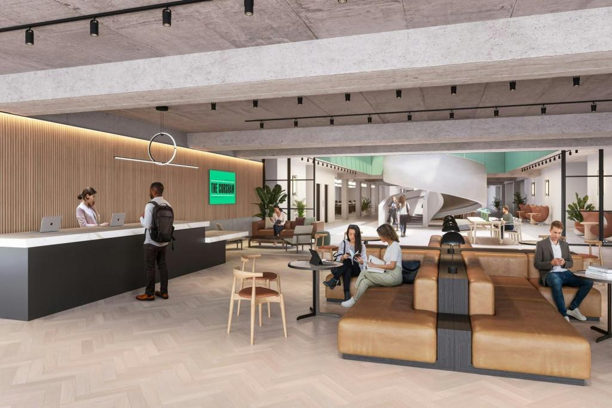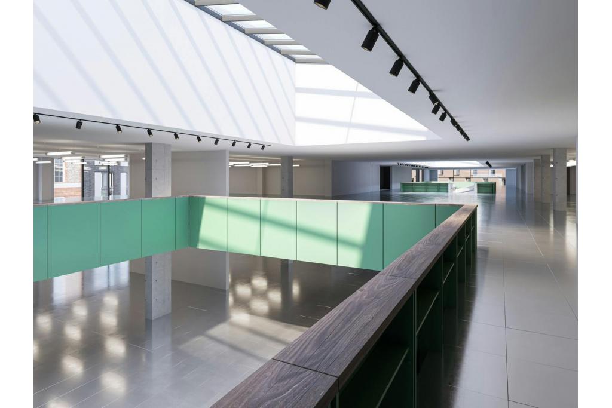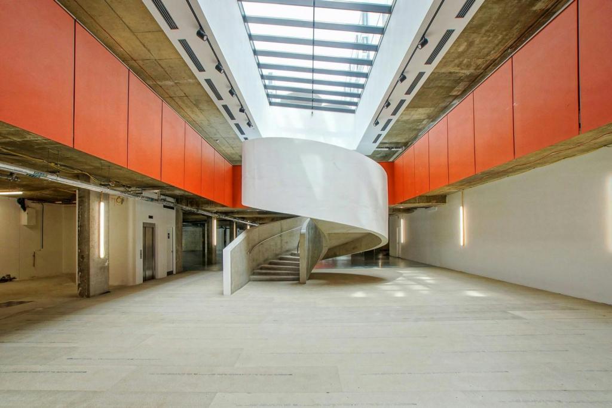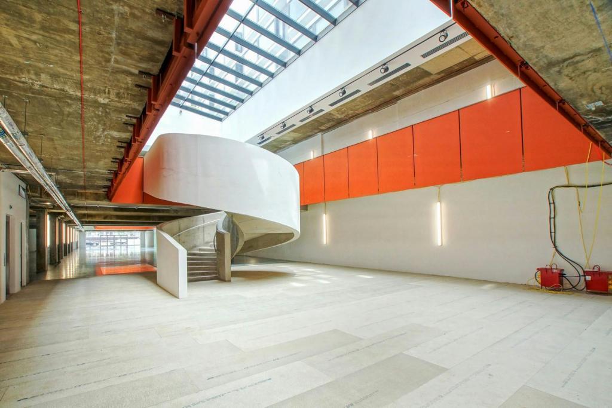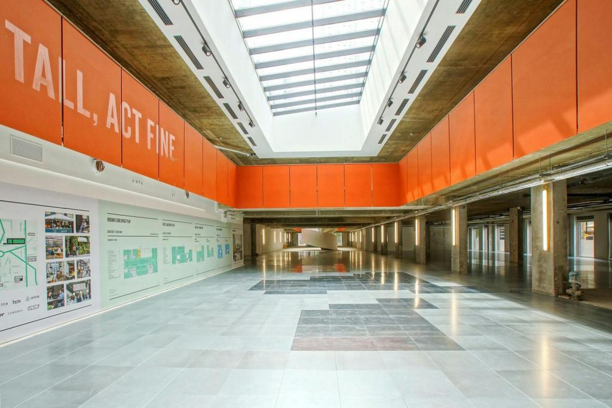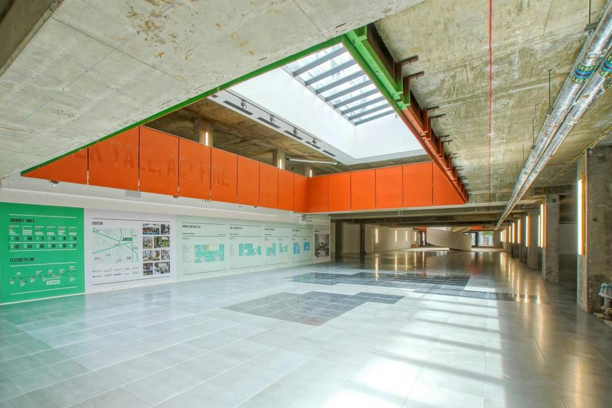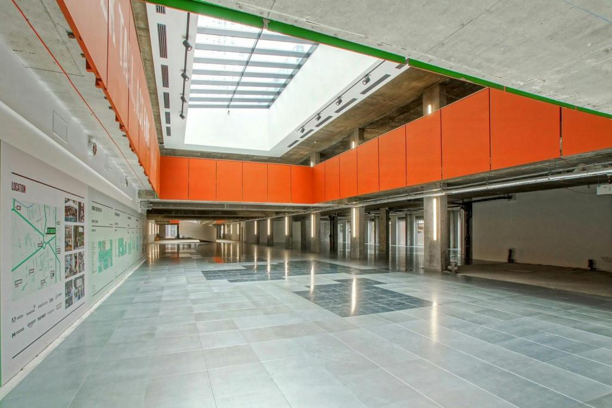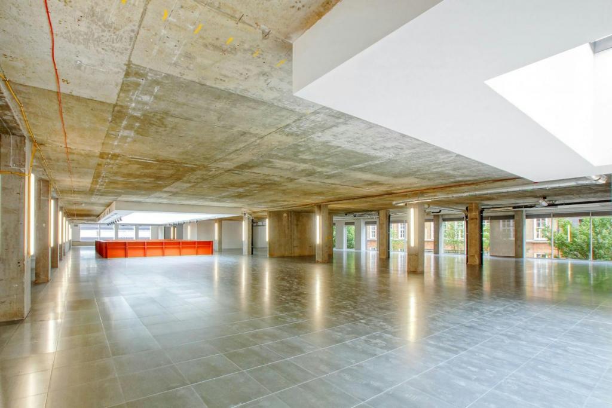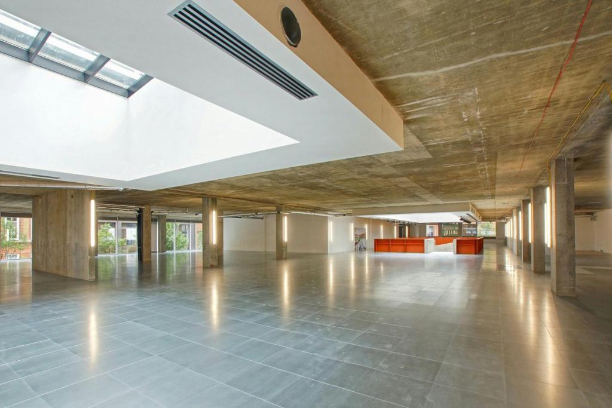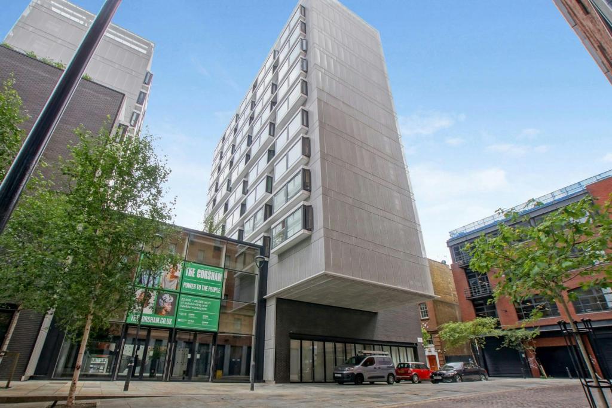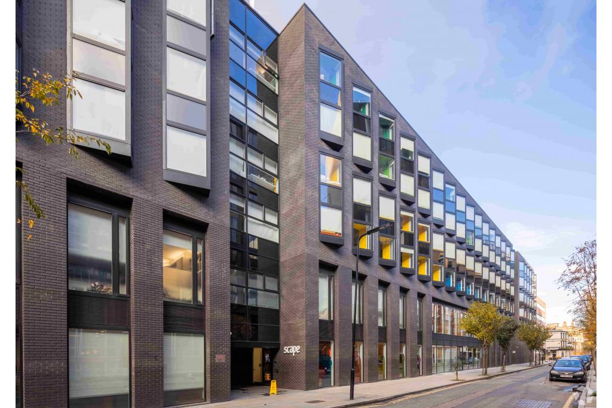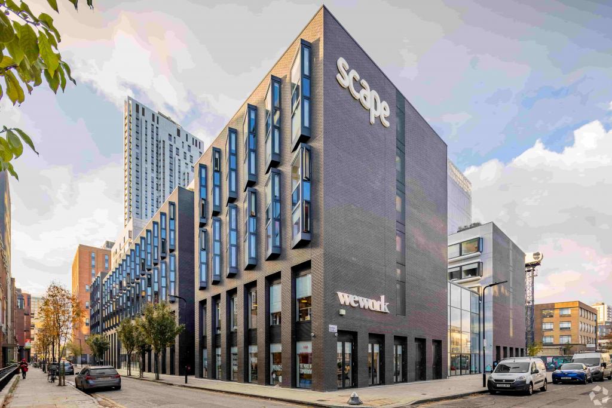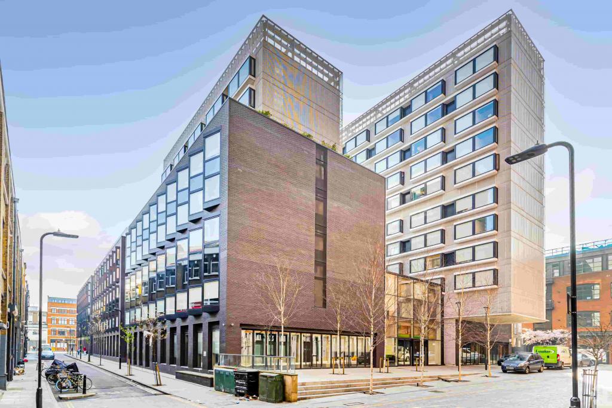Property Summary
- Area Sq ft: 48,585 sq ft
Property Description
Old St - Scape Shoreditch Offices – 48,585 Sq Ft Office Space – Northern Fringe, London EC1VThis high-specification office space, situated in one of London’s most vibrant and sought-after locations, offers 48,585 sq ft of available office accommodation across two floors. The building is designed with modern businesses in mind, featuring large flexible floorplates, abundant natural light, and a focus on wellbeing. The property is well-suited to companies looking for premium office space in the heart of Shoreditch, with options to tailor the space to suit various business needs.
Property Details:
Address: Old St - Scape Shoreditch Offices, London EC1V 9QS
Available Space: 48,585 sq ft NIA
Rent: £49.50 per sq ft
Service Type: To Be Determined
Floors: 2
Building Type: 4 Star Office
Year Built: 2015
Construction: Steel
BREEAM Rating: Excellent
Typical Floor Size: 26,414 sq ft
Tenancy: Single
Owner Occupied: No
Lifts: 1
Columns: Yes
Building Amenities:
Air Conditioning
Food Service
Atrium
Lift Access
Natural Light
Bicycle Storage
Open-Plan Design
Controlled Access
Raised Floor
Courtyard
Reception Area
DDA Compliant
Security System
Shower Facilities
This property is situated in Shoreditch, just 200 metres north of Old Street Roundabout, in the heart of Tech City. Shoreditch is one of London’s most dynamic and creative neighbourhoods, offering a range of cafés, restaurants, and gyms, with excellent transport links to key mainline stations such as King’s Cross and St Pancras International. The property is also well connected to the London Underground, making it easily accessible from across the city.
Building Notes:
The property is a mixed-use building that provides office space on the ground and first floors, with student accommodation located above. The building has a modern, light design with floor-to-ceiling windows, a central atrium, and an open-plan layout that enhances employee wellbeing and productivity.
Leasing Highlights:
Large, flexible floorplates ranging from 21,933 sq ft to 48,585 sq ft
Self-contained entrances with prominent, triple-height glazed street access
Modern, light design with central atriums and open layouts
Offered in shell and core condition, with potential for Cat A fit-out
Wellbeing-focused amenities such as bike storage, showers, and end-of-journey facilities
Vibrant neighbourhood with cafés, restaurants, and gyms
For further details or to arrange a viewing, please contact Fraser Bond.





