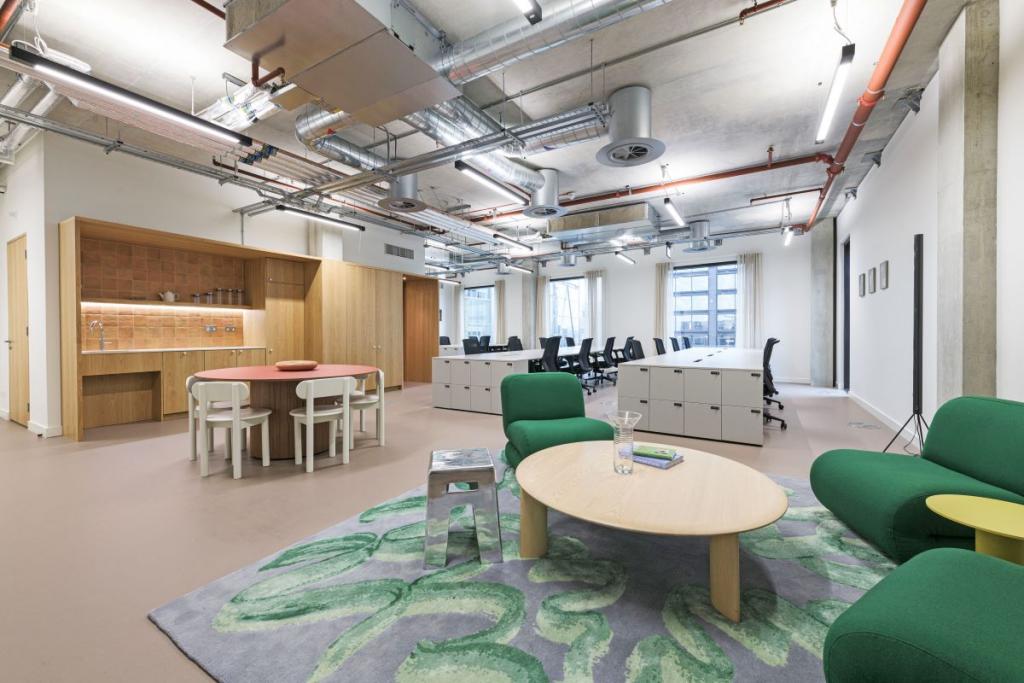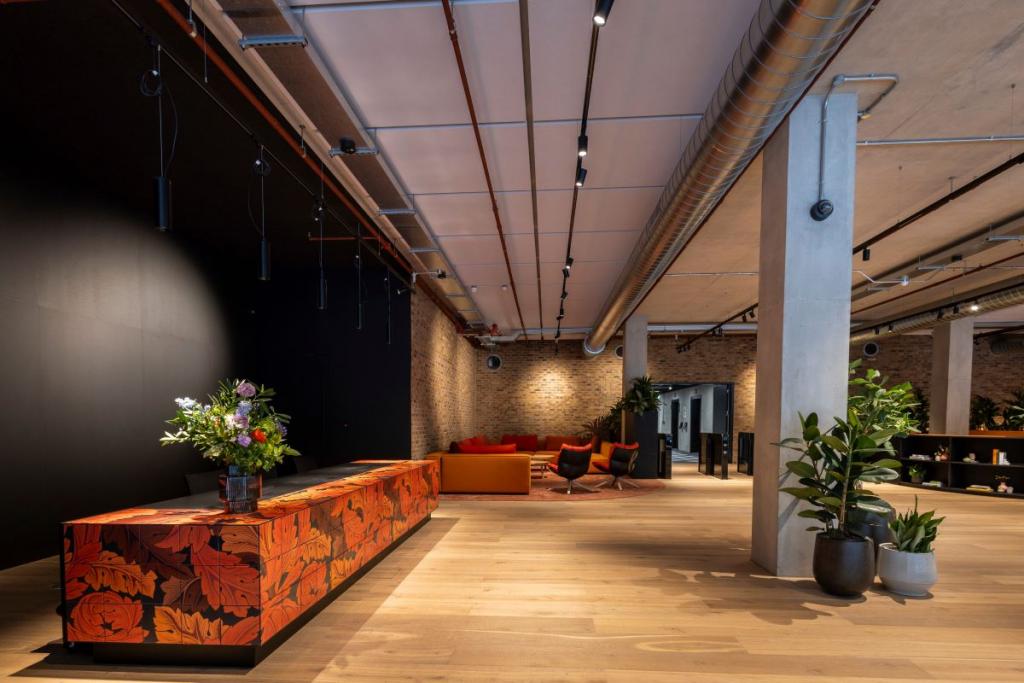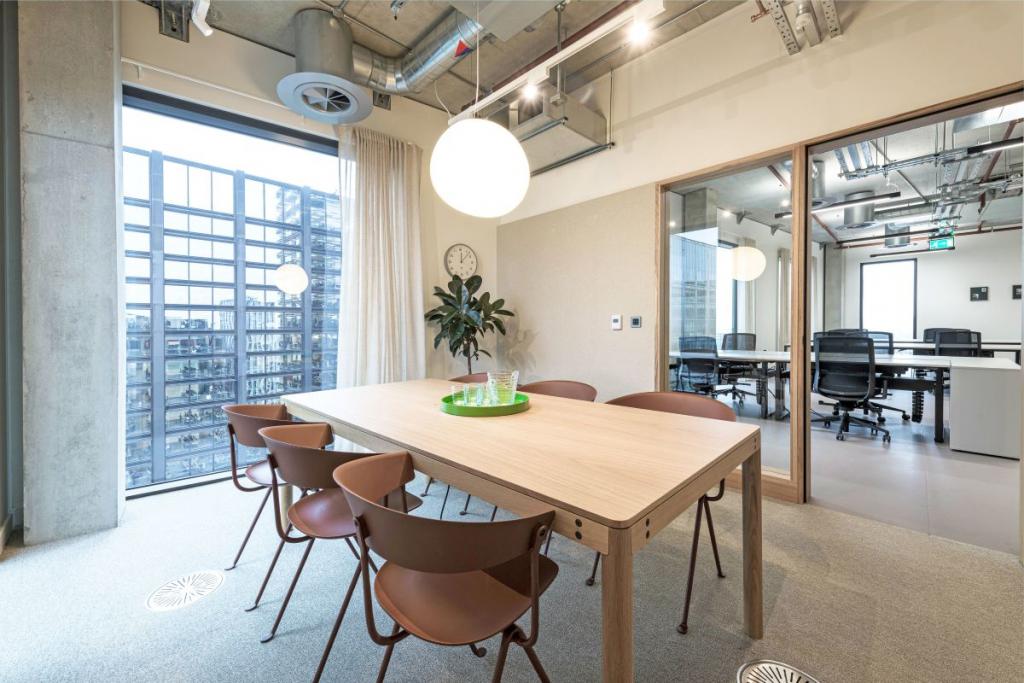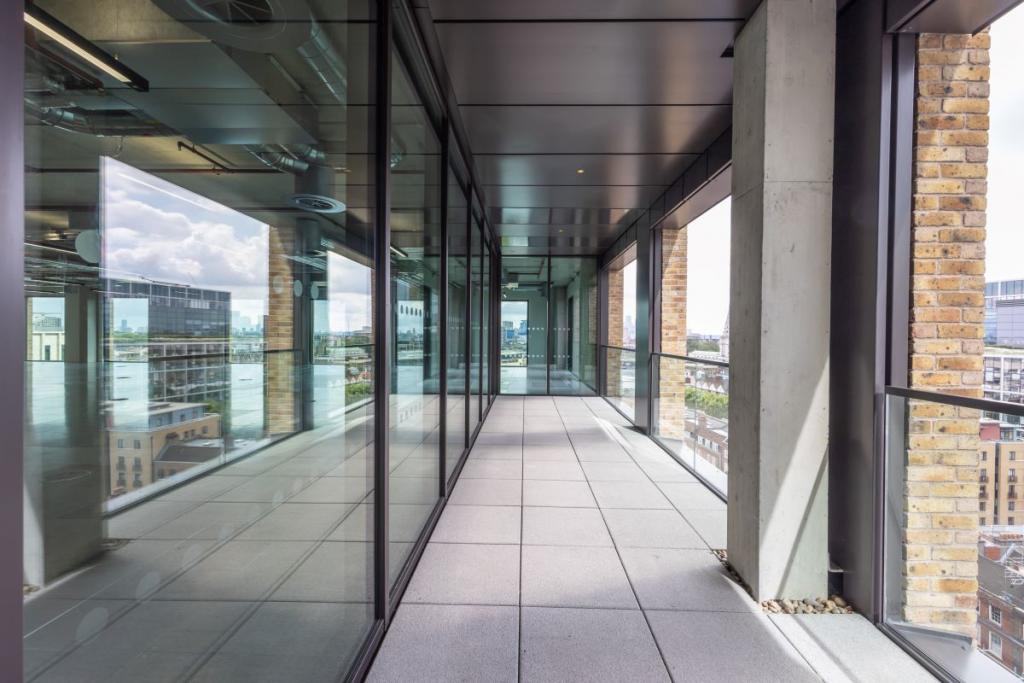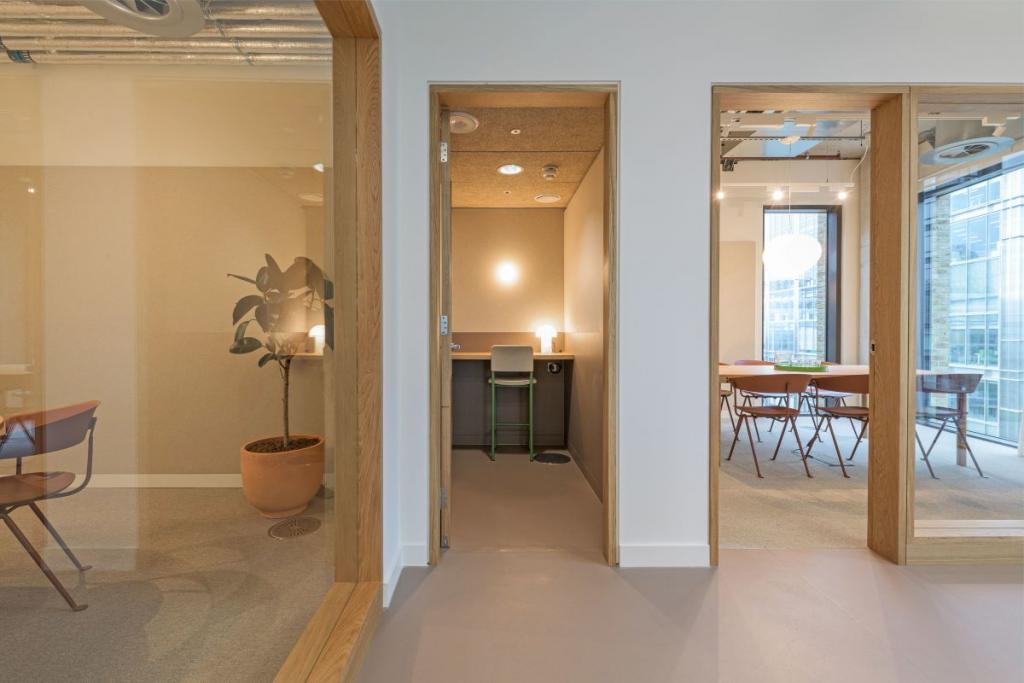Property Summary
- Area Sq ft: 12456 sq ft
Property Description
Penthouse Workspace with Historic Charm and City Views – Blossom Yard, Norton FolgateBlossom Yard is the flagship building of the revitalised Norton Folgate development, offering an exceptional opportunity to occupy penthouse-level workspace designed by Stirling Prize-winning architects AHMM. Located on the edge of the City and Spitalfields, this inspiring address blends historical character with contemporary architecture to provide a workplace designed for the modern creative and professional occupier.
Set over two exclusive upper floors, the workspace offers expansive views across London’s skyline, generous ceiling heights, and full-height glazing that fills the interiors with natural light. From its origins supporting Spitalfields Priory to its Victorian-era entertainment heritage, Blossom Yard is now a centre for innovation and collaboration.
Key Features:
12,456 sq ft of premium penthouse office accommodation
255 sq ft private terrace on the 9th floor with views across the City
Net Zero at completion with all-electric infrastructure
Striking reception area of 4,199 sq ft with lounge-style seating and retail/dining integration
Access to all-day restaurant directly from the reception area
BREEAM ‘Excellent’ and WiredScore ‘Platinum’ certified
265 secure cycle racks and 22 showers with high-spec changing facilities
Located moments from Liverpool Street, Shoreditch, and Spitalfields Market
Availability:
10th Floor: 1,741 sq ft – Work Ready
9th Floor: 10,715 sq ft with 255 sq ft terrace – Core Space
Price: Available on Request
For more information or to arrange a viewing, please contact:
Fraser Bond





