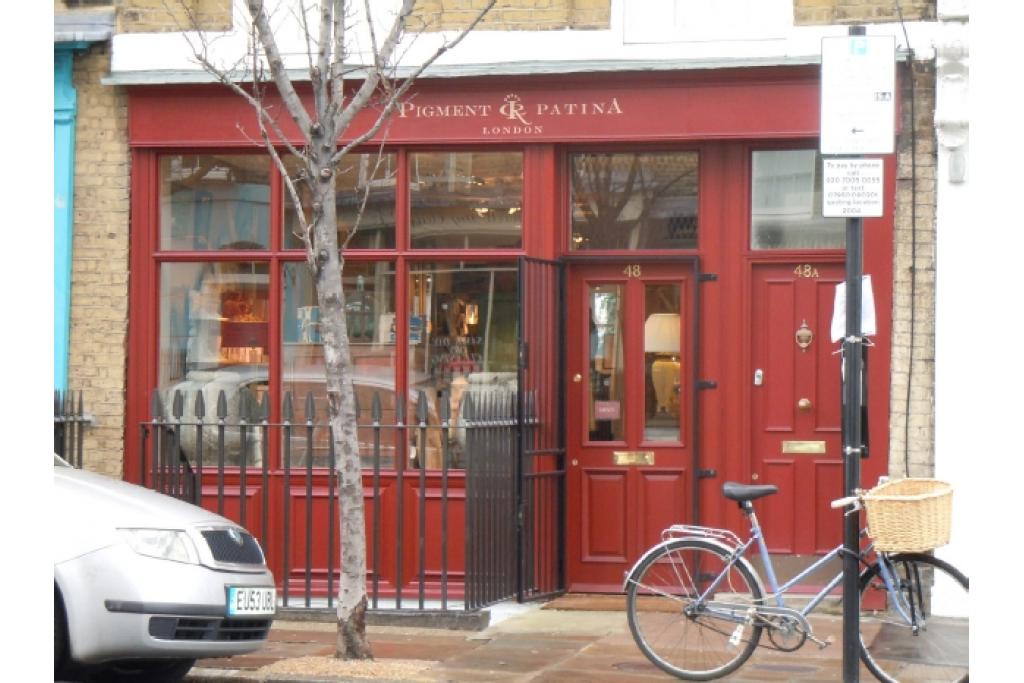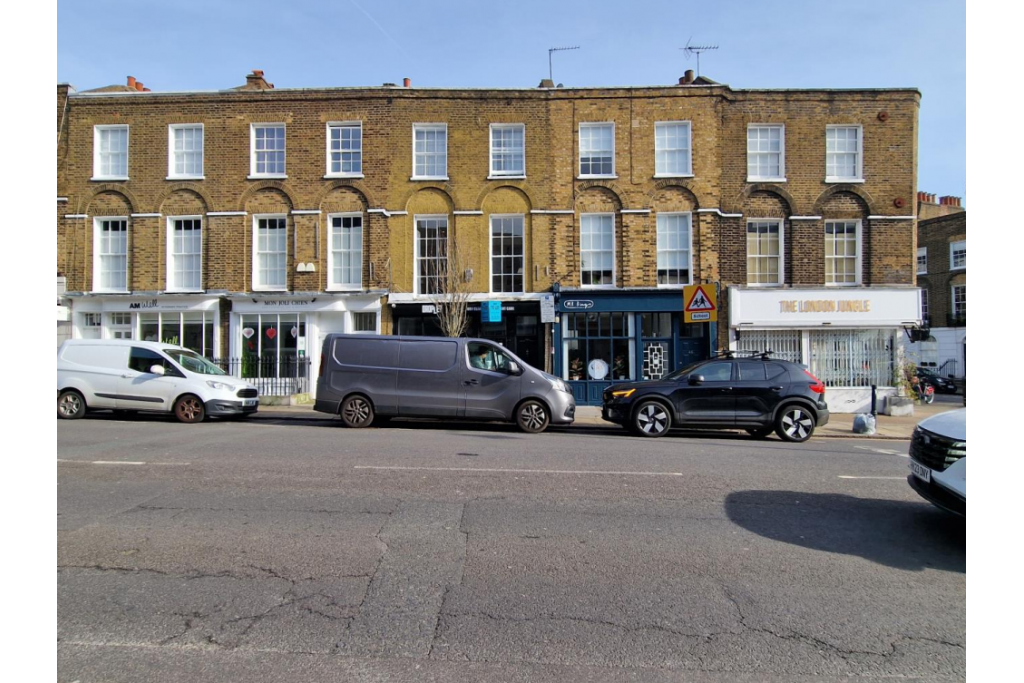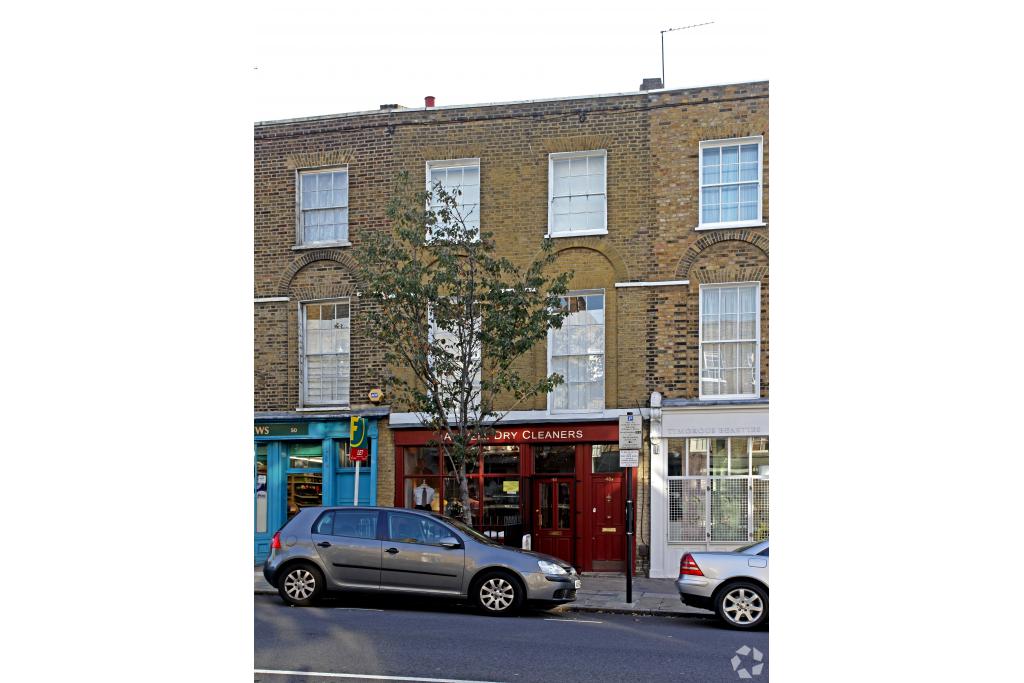Property Summary
- Area Sq ft: 450 sq ft
Property Description
48 Amwell St – Shopfront Retail/Residential – Islington, London EC1R 1XS48 Amwell Street offers a 450 sq ft NIA retail space located within a mixed-use building in the heart of Islington, London. This retail unit, situated on the ground floor of a 4-storey property, is perfect for a variety of commercial uses. The building itself, constructed in 1777, is a traditional masonry structure and is situated at the midway point of Amwell Street, linking Pentonville Road (A401) with Skinner Street.
The retail space has a 12' frontage along Amwell Street, offering excellent visibility and foot traffic in a thriving, central location. With residential accommodation above, this property offers potential for businesses looking to be part of the dynamic Islington community.
Key Features:
Total Available Space: 450 sq ft NIA
Building Type: 3 Star Retail Shopfront Retail/Residential
Floors: 4
Typical Floor Size: 113 sq ft
Construction: Masonry
Year Built: 1777
Location: CBD – Islington
Retail Class: B
Property Mix
Retail: 418 sq ft (92.9% of the total space)
Frontage: 12' on Amwell Street
Tenancy: Single tenant (current space is vacant)
Leasing Details:
Asking Rent: £25,000 per annum (FRI)
Service Type: Fully Repairing & Insuring (FRI)
Vacant Space: 450 sq ft available
Max Contiguous Space: 450 sq ft
Building Amenities:
Retail space with large frontage on Amwell Street.
The building is a mix of retail on the ground floor and residential units above.
Located within walking distance to Angel Underground Station and King's Cross Railway Station, providing easy access to central London and beyond.
Location:
Transport Links:
Angel Station (Northern Line) – a short walk away.
King's Cross Station – within close proximity, offering National Rail services, Thameslink, Victoria Line, Piccadilly Line, and more.
The property is ideally positioned in a vibrant area with a mix of commercial and residential properties, making it a prime location for retail or professional services.
For further details or to arrange a viewing, please contact Fraser Bond.








